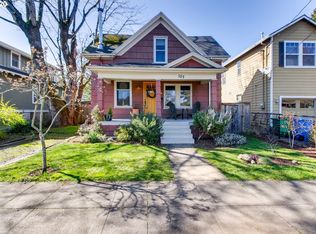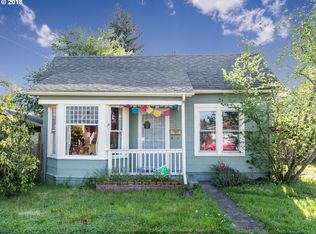Sold
$649,000
119 NE 79th Ave, Portland, OR 97213
4beds
2,148sqft
Residential, Single Family Residence
Built in 1909
3,920.4 Square Feet Lot
$641,800 Zestimate®
$302/sqft
$2,825 Estimated rent
Home value
$641,800
$603,000 - $680,000
$2,825/mo
Zestimate® history
Loading...
Owner options
Explore your selling options
What's special
Wonderful craftsman style home at the foot of North MT. Tabor / Montavilla. Steps to popular farmers market, restaurants & bars such as the Observatory & Academy Theater & much more. This Home can be a 3 Bedroom with an office or four bedroom. FLEX space(Currently used as a family room) in well appointed basement makes for an excellent area for a long or short term house guest/s.NEWER; Paint, kitchen, appliances, counters, roof, water heater, furnace & A/C for hot summer nights. Fully fenced back yard area perfect for entertaining with outdoor speakers, also perfect for fido. Large deck. Flower boxes & mature trees & plantings. Remodeled with PLENTY of charm & details of 1909 home. Walk score 87, bike score 99, transit score 61. energy score 5.
Zillow last checked: 8 hours ago
Listing updated: July 27, 2025 at 05:19am
Listed by:
John Loew 503-913-3688,
Knipe Realty ERA Powered
Bought with:
Andy Meeks, 201222750
Living Room Realty
Source: RMLS (OR),MLS#: 339977809
Facts & features
Interior
Bedrooms & bathrooms
- Bedrooms: 4
- Bathrooms: 3
- Full bathrooms: 2
- Partial bathrooms: 1
- Main level bathrooms: 1
Primary bedroom
- Features: Wallto Wall Carpet
- Level: Upper
- Area: 216
- Dimensions: 18 x 12
Bedroom 2
- Features: Wallto Wall Carpet
- Level: Upper
- Area: 162
- Dimensions: 18 x 9
Bedroom 3
- Features: Ceiling Fan, Exterior Entry, Walkin Closet, Wood Floors
- Level: Main
- Area: 143
- Dimensions: 11 x 13
Bedroom 4
- Features: Closet, Engineered Hardwood
- Level: Lower
- Area: 165
- Dimensions: 11 x 15
Dining room
- Features: Formal, Wood Floors
- Level: Main
- Area: 168
- Dimensions: 14 x 12
Family room
- Features: Bathroom, Bookcases, Engineered Hardwood, Ensuite, Flex Room, Sink
- Level: Lower
- Area: 170
- Dimensions: 17 x 10
Kitchen
- Features: Builtin Refrigerator, Dishwasher, Disposal, Exterior Entry, Free Standing Range, Quartz
- Level: Main
- Area: 198
- Width: 18
Living room
- Features: Ceiling Fan, Wood Floors
- Level: Main
- Area: 280
- Dimensions: 14 x 20
Heating
- Forced Air 90
Cooling
- Central Air, Heat Pump
Appliances
- Included: Dishwasher, Disposal, ENERGY STAR Qualified Appliances, Free-Standing Range, Free-Standing Refrigerator, Microwave, Stainless Steel Appliance(s), Washer/Dryer, Built-In Refrigerator, Electric Water Heater, ENERGY STAR Qualified Water Heater
- Laundry: Laundry Room
Features
- Ceiling Fan(s), High Ceilings, Quartz, Soaking Tub, Wainscoting, Closet, Walk-In Closet(s), Formal, Bathroom, Bookcases, Sink
- Flooring: Engineered Hardwood, Vinyl, Wood, Wall to Wall Carpet
- Windows: Wood Frames
- Basement: Finished,Full
Interior area
- Total structure area: 2,148
- Total interior livable area: 2,148 sqft
Property
Parking
- Total spaces: 1
- Parking features: Driveway, Off Street, Garage Door Opener, Detached
- Garage spaces: 1
- Has uncovered spaces: Yes
Features
- Stories: 3
- Patio & porch: Deck, Patio, Porch
- Exterior features: Garden, Yard, Exterior Entry
- Fencing: Fenced
- Has view: Yes
- View description: Trees/Woods, Valley
Lot
- Size: 3,920 sqft
- Dimensions: 40 x 100
- Features: Level, Trees, SqFt 3000 to 4999
Details
- Parcel number: R222498
Construction
Type & style
- Home type: SingleFamily
- Architectural style: Bungalow,Craftsman
- Property subtype: Residential, Single Family Residence
Materials
- T111 Siding, Wood Siding
- Foundation: Concrete Perimeter
- Roof: Composition,Shingle
Condition
- Updated/Remodeled
- New construction: No
- Year built: 1909
Utilities & green energy
- Gas: Gas
- Sewer: Public Sewer
- Water: Public
- Utilities for property: Cable Connected
Community & neighborhood
Location
- Region: Portland
- Subdivision: Montavilla / North Tabor
Other
Other facts
- Listing terms: Cash,Conventional,FHA,VA Loan
- Road surface type: Concrete, Paved
Price history
| Date | Event | Price |
|---|---|---|
| 7/1/2025 | Sold | $649,000$302/sqft |
Source: | ||
| 6/6/2025 | Pending sale | $649,000$302/sqft |
Source: | ||
| 5/21/2025 | Listed for sale | $649,000+29.8%$302/sqft |
Source: | ||
| 10/15/2019 | Sold | $499,900+0.2%$233/sqft |
Source: | ||
| 9/11/2019 | Pending sale | $499,000$232/sqft |
Source: Barbara Matthiesen Real Estate #19297090 | ||
Public tax history
| Year | Property taxes | Tax assessment |
|---|---|---|
| 2025 | $5,714 +3.7% | $212,060 +3% |
| 2024 | $5,509 +4% | $205,890 +3% |
| 2023 | $5,297 +2.2% | $199,900 +3% |
Find assessor info on the county website
Neighborhood: Montavilla
Nearby schools
GreatSchools rating
- 8/10Vestal Elementary SchoolGrades: K-5Distance: 0.2 mi
- 9/10Harrison Park SchoolGrades: K-8Distance: 1.2 mi
- 4/10Leodis V. McDaniel High SchoolGrades: 9-12Distance: 1.3 mi
Schools provided by the listing agent
- Elementary: Vestal
- Middle: Harrison Park
- High: Leodis Mcdaniel,Franklin
Source: RMLS (OR). This data may not be complete. We recommend contacting the local school district to confirm school assignments for this home.
Get a cash offer in 3 minutes
Find out how much your home could sell for in as little as 3 minutes with a no-obligation cash offer.
Estimated market value
$641,800
Get a cash offer in 3 minutes
Find out how much your home could sell for in as little as 3 minutes with a no-obligation cash offer.
Estimated market value
$641,800

