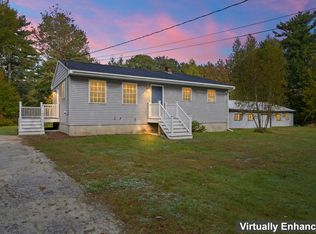Closed
$470,000
119 N Hatch Hill Road, Greene, ME 04236
4beds
2,440sqft
Single Family Residence
Built in 1850
48 Acres Lot
$500,700 Zestimate®
$193/sqft
$3,146 Estimated rent
Home value
$500,700
$476,000 - $526,000
$3,146/mo
Zestimate® history
Loading...
Owner options
Explore your selling options
What's special
Nestled on 48 picturesque acres in the charming town of Greene, Maine, this classic farmhouse offers endless possibilities for homesteading, hobby farming, or creating your own income-producing haven. With nearly 2,000 feet of road frontage on two separate roads, this property provides excellent accessibility and future development potential.
The land features open fields, mature woods, a small serene pond, a large barn, and an additional 3-bay garage—perfect for agricultural pursuits, recreational use, or subdividing and selling buildable lots over time to generate income.
The 4-bedroom, 2-bath farmhouse is ready for your vision, with all major systems in good working order, providing a solid foundation for you to personalize and make your own.
Enjoy the peace and privacy of rural living while still being conveniently close to area amenities in Lewiston/Auburn, with easy access to shopping, schools, and services.
Don't miss this unique opportunity to own a piece of Maine's beautiful countryside with room to grow and explore your dreams.
Zillow last checked: 8 hours ago
Listing updated: September 18, 2025 at 08:03am
Listed by:
Keller Williams Realty
Bought with:
River's Edge Realty LLC
Source: Maine Listings,MLS#: 1620557
Facts & features
Interior
Bedrooms & bathrooms
- Bedrooms: 4
- Bathrooms: 3
- Full bathrooms: 2
- 1/2 bathrooms: 1
Primary bedroom
- Level: First
Bedroom 2
- Level: First
Bedroom 3
- Level: Second
Bedroom 4
- Level: Second
Den
- Level: First
Dining room
- Level: First
Kitchen
- Level: First
Living room
- Level: First
Heating
- Direct Vent Heater, Forced Air
Cooling
- None
Appliances
- Included: Electric Range, Refrigerator
Features
- 1st Floor Bedroom
- Flooring: Carpet, Other, Wood
- Basement: Interior Entry,Dirt Floor,Full,Unfinished
- Has fireplace: No
Interior area
- Total structure area: 2,440
- Total interior livable area: 2,440 sqft
- Finished area above ground: 2,440
- Finished area below ground: 0
Property
Parking
- Total spaces: 9
- Parking features: Paved, 5 - 10 Spaces, Off Street, Detached
- Attached garage spaces: 9
Features
- Has view: Yes
- View description: Fields, Scenic, Trees/Woods
Lot
- Size: 48 Acres
- Features: Near Golf Course, Near Town, Rural, Farm, Level, Open Lot, Pasture, Rolling Slope, Wooded
Details
- Additional structures: Outbuilding, Barn(s)
- Parcel number: GRNEM06L034
- Zoning: Rural District
Construction
Type & style
- Home type: SingleFamily
- Architectural style: Farmhouse,Other
- Property subtype: Single Family Residence
Materials
- Wood Frame, Vinyl Siding, Wood Siding
- Foundation: Stone
- Roof: Metal,Shingle
Condition
- Year built: 1850
Utilities & green energy
- Electric: Circuit Breakers
- Sewer: Private Sewer
- Water: Private, Well
Community & neighborhood
Location
- Region: Greene
Other
Other facts
- Road surface type: Paved
Price history
| Date | Event | Price |
|---|---|---|
| 9/17/2025 | Sold | $470,000-10.5%$193/sqft |
Source: | ||
| 9/4/2025 | Pending sale | $524,900$215/sqft |
Source: | ||
| 9/2/2025 | Contingent | $524,900$215/sqft |
Source: | ||
| 8/25/2025 | Price change | $524,900-8.6%$215/sqft |
Source: | ||
| 8/6/2025 | Price change | $574,000-4.2%$235/sqft |
Source: | ||
Public tax history
| Year | Property taxes | Tax assessment |
|---|---|---|
| 2024 | $5,450 | $279,500 |
| 2023 | $5,450 +9.5% | $279,500 |
| 2022 | $4,975 +4.1% | $279,500 |
Find assessor info on the county website
Neighborhood: 04236
Nearby schools
GreatSchools rating
- 7/10Greene Central SchoolGrades: PK-6Distance: 1.1 mi
- 5/10Tripp Middle SchoolGrades: 7-8Distance: 7.9 mi
- 7/10Leavitt Area High SchoolGrades: 9-12Distance: 7.8 mi
Get pre-qualified for a loan
At Zillow Home Loans, we can pre-qualify you in as little as 5 minutes with no impact to your credit score.An equal housing lender. NMLS #10287.
Sell with ease on Zillow
Get a Zillow Showcase℠ listing at no additional cost and you could sell for —faster.
$500,700
2% more+$10,014
With Zillow Showcase(estimated)$510,714
