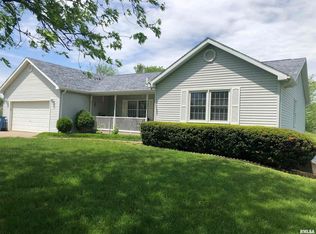Closed
$149,500
119 N Chaney Dr, Belle Rive, IL 62810
2beds
1,176sqft
Single Family Residence
Built in 2007
0.76 Acres Lot
$166,300 Zestimate®
$127/sqft
$1,028 Estimated rent
Home value
$166,300
$153,000 - $180,000
$1,028/mo
Zestimate® history
Loading...
Owner options
Explore your selling options
What's special
Welcome to your dream home in the heart of one of the most desired neighborhoods! This charming 2-bedroom, 1-bathroom house is the perfect blend of comfort and style, offering everything you've been searching for. As you step inside, you'll be greeted by an inviting open-concept layout, creating a spacious and welcoming atmosphere. The living area seamlessly flows into the dining space and kitchen, making it perfect for entertaining family and friends. Both bedrooms are generously sized, providing comfortable retreats at the end of a long day. The updated bathroom is tastefully designed and ready to meet your daily needs. But that's not all! This property also boasts a two-car garage, ensuring you have plenty of space for your vehicles and storage needs. The backyard offers a peaceful escape with a manicured lawn and a perfect spot for outdoor gatherings. This home is move-in ready, with all the updates and features you desire. Don't miss the chance to make this house your new home sweet home. Schedule a showing today!
Zillow last checked: 8 hours ago
Listing updated: February 04, 2026 at 12:00pm
Listing courtesy of:
Cory Capps 618-231-6548,
CAPPS REALTY
Bought with:
Cory Capps
DYNACONNECTIONS
Source: MRED as distributed by MLS GRID,MLS#: EB450893
Facts & features
Interior
Bedrooms & bathrooms
- Bedrooms: 2
- Bathrooms: 1
- Full bathrooms: 1
Primary bedroom
- Features: Flooring (Laminate), Bathroom (Full, Shared)
- Level: Main
- Area: 120 Square Feet
- Dimensions: 10x12
Bedroom 2
- Features: Flooring (Laminate)
- Level: Main
- Area: 144 Square Feet
- Dimensions: 12x12
Kitchen
- Features: Kitchen (Island), Flooring (Tile)
- Level: Main
- Area: 240 Square Feet
- Dimensions: 12x20
Laundry
- Features: Flooring (Tile)
- Level: Main
- Area: 80 Square Feet
- Dimensions: 8x10
Living room
- Features: Flooring (Laminate)
- Level: Main
- Area: 340 Square Feet
- Dimensions: 17x20
Heating
- Forced Air
Cooling
- Central Air
Appliances
- Included: Dishwasher, Disposal, Microwave, Range, Refrigerator
Features
- Basement: Crawl Space,Egress Window
Interior area
- Total interior livable area: 1,176 sqft
Property
Parking
- Total spaces: 2
- Parking features: Attached, Garage
- Attached garage spaces: 2
Lot
- Size: 0.76 Acres
- Dimensions: 225.44x147.18x197.69x103
- Features: Corner Lot
Details
- Parcel number: 1226152011
Construction
Type & style
- Home type: SingleFamily
- Architectural style: Ranch
- Property subtype: Single Family Residence
Materials
- Frame, Vinyl Siding
Condition
- New construction: No
- Year built: 2007
Utilities & green energy
- Sewer: Public Sewer
- Water: Public
- Utilities for property: Cable Available
Community & neighborhood
Location
- Region: Belle Rive
- Subdivision: Martin Chaney
Other
Other facts
- Listing terms: Conventional
Price history
| Date | Event | Price |
|---|---|---|
| 11/15/2023 | Sold | $149,500+10.7%$127/sqft |
Source: | ||
| 10/17/2023 | Contingent | $135,000$115/sqft |
Source: | ||
| 10/7/2023 | Listed for sale | $135,000+11.1%$115/sqft |
Source: | ||
| 11/19/2018 | Sold | $121,500-2.8%$103/sqft |
Source: Agent Provided Report a problem | ||
| 9/24/2018 | Listed for sale | $125,000$106/sqft |
Source: King City Property Brokers Inc #423458 Report a problem | ||
Public tax history
| Year | Property taxes | Tax assessment |
|---|---|---|
| 2024 | -- | $50,249 +12.7% |
| 2023 | $2,403 +4% | $44,598 +14% |
| 2022 | $2,309 +3.2% | $39,121 +5% |
Find assessor info on the county website
Neighborhood: 62810
Nearby schools
GreatSchools rating
- 3/10Opdyke Attendance CenterGrades: PK-8Distance: 3.2 mi
- 4/10Mount Vernon High SchoolGrades: 9-12Distance: 12 mi
Schools provided by the listing agent
- Elementary: Opdyke/Belle Rive
- Middle: Opdyke/Belle Rive
- High: Mt Vernon
Source: MRED as distributed by MLS GRID. This data may not be complete. We recommend contacting the local school district to confirm school assignments for this home.
Get pre-qualified for a loan
At Zillow Home Loans, we can pre-qualify you in as little as 5 minutes with no impact to your credit score.An equal housing lender. NMLS #10287.
