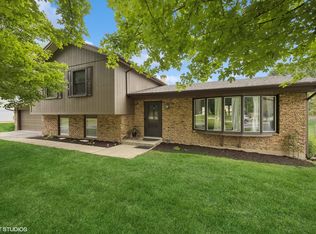Closed
$300,000
119 N Bauer Rd, McHenry, IL 60050
3beds
2,076sqft
Single Family Residence
Built in 1988
0.27 Acres Lot
$352,100 Zestimate®
$145/sqft
$2,653 Estimated rent
Home value
$352,100
$334,000 - $370,000
$2,653/mo
Zestimate® history
Loading...
Owner options
Explore your selling options
What's special
***MULTIPLE OFFERS RECEIVED...HIGHEST AND BEST DUE BY 8/6 AT 12:00PM*** Move Right Into This Spacious 3 Bed 3 Bath Split Level Home. Large Open Floor Plan. Spacious Eat In Kitchen With Granite Counters And Oak Cabinets. Large Master Bedroom Suite With Full Bath And Ample Closet Space. Two Spacious Bedrooms. Update Hallway Full Bath. Huge Rec Room In Lower Level With Wood Burning Fireplace. Over-sized Two Car Garage. Large Full Fenced In Backyard With Above Group Pool and Shed. Walking Distance To Parks, Shopping and School. Sold "As Is"
Zillow last checked: 8 hours ago
Listing updated: September 10, 2023 at 01:00am
Listing courtesy of:
Reid Anderson 847-557-0106,
Blue Fence Real Estate Inc.
Bought with:
Yvonne Norton
CENTURY 21 Roberts & Andrews
Source: MRED as distributed by MLS GRID,MLS#: 11850125
Facts & features
Interior
Bedrooms & bathrooms
- Bedrooms: 3
- Bathrooms: 3
- Full bathrooms: 3
Primary bedroom
- Features: Flooring (Carpet), Window Treatments (All), Bathroom (Full)
- Level: Second
- Area: 195 Square Feet
- Dimensions: 15X13
Bedroom 2
- Features: Flooring (Carpet), Window Treatments (All)
- Level: Second
- Area: 182 Square Feet
- Dimensions: 14X13
Bedroom 3
- Features: Flooring (Carpet), Window Treatments (All)
- Level: Second
- Area: 110 Square Feet
- Dimensions: 11X10
Dining room
- Features: Flooring (Hardwood)
- Level: Main
- Area: 132 Square Feet
- Dimensions: 12X11
Family room
- Features: Flooring (Carpet), Window Treatments (All)
- Level: Lower
- Area: 368 Square Feet
- Dimensions: 23X16
Kitchen
- Features: Kitchen (Eating Area-Table Space), Flooring (Hardwood)
- Level: Main
- Area: 143 Square Feet
- Dimensions: 13X11
Laundry
- Features: Flooring (Vinyl)
- Level: Lower
- Area: 143 Square Feet
- Dimensions: 13X11
Living room
- Features: Flooring (Carpet), Window Treatments (All)
- Level: Main
- Area: 255 Square Feet
- Dimensions: 17X15
Other
- Features: Flooring (Vinyl)
- Level: Lower
- Area: 143 Square Feet
- Dimensions: 13X11
Heating
- Natural Gas, Forced Air
Cooling
- Central Air
Appliances
- Included: Range, Microwave, Dishwasher, Refrigerator, Washer, Dryer, Disposal, Stainless Steel Appliance(s)
Features
- Cathedral Ceiling(s)
- Flooring: Hardwood
- Windows: Screens
- Basement: Crawl Space,Full
- Attic: Unfinished
- Number of fireplaces: 1
- Fireplace features: Wood Burning, Gas Starter, Family Room
Interior area
- Total structure area: 2,076
- Total interior livable area: 2,076 sqft
Property
Parking
- Total spaces: 2
- Parking features: Concrete, Side Driveway, Garage Door Opener, On Site, Garage Owned, Attached, Garage
- Attached garage spaces: 2
- Has uncovered spaces: Yes
Accessibility
- Accessibility features: No Disability Access
Features
- Levels: Tri-Level
- Patio & porch: Deck
- Pool features: Above Ground
- Fencing: Fenced
Lot
- Size: 0.27 Acres
- Dimensions: 80 X 125
Details
- Additional structures: Shed(s)
- Parcel number: 0935451016
- Special conditions: None
- Other equipment: Central Vacuum
Construction
Type & style
- Home type: SingleFamily
- Property subtype: Single Family Residence
Materials
- Vinyl Siding
- Foundation: Concrete Perimeter
- Roof: Asphalt
Condition
- New construction: No
- Year built: 1988
Utilities & green energy
- Electric: Circuit Breakers
- Sewer: Public Sewer
- Water: Public
Community & neighborhood
Security
- Security features: Carbon Monoxide Detector(s)
Community
- Community features: Park, Pool, Curbs, Sidewalks, Street Lights, Street Paved
Location
- Region: Mchenry
- Subdivision: Brittany Heights
HOA & financial
HOA
- Services included: None
Other
Other facts
- Listing terms: Conventional
- Ownership: Fee Simple
Price history
| Date | Event | Price |
|---|---|---|
| 9/8/2023 | Sold | $300,000+3.5%$145/sqft |
Source: | ||
| 8/7/2023 | Contingent | $289,900$140/sqft |
Source: | ||
| 8/3/2023 | Listed for sale | $289,900+32.4%$140/sqft |
Source: | ||
| 10/4/2017 | Sold | $219,000-2.6%$105/sqft |
Source: | ||
| 8/15/2017 | Pending sale | $224,900$108/sqft |
Source: Coldwell Banker The Real Estate Group #09693269 Report a problem | ||
Public tax history
| Year | Property taxes | Tax assessment |
|---|---|---|
| 2024 | $7,888 +14.3% | $101,247 +11.6% |
| 2023 | $6,901 -0.7% | $90,707 +7.8% |
| 2022 | $6,949 +17.8% | $84,151 +7.4% |
Find assessor info on the county website
Neighborhood: 60050
Nearby schools
GreatSchools rating
- 6/10Edgebrook Elementary SchoolGrades: PK-4Distance: 0.5 mi
- 7/10Mchenry Middle SchoolGrades: 6-8Distance: 2 mi
Schools provided by the listing agent
- Elementary: Edgebrook Elementary School
- District: 15
Source: MRED as distributed by MLS GRID. This data may not be complete. We recommend contacting the local school district to confirm school assignments for this home.

Get pre-qualified for a loan
At Zillow Home Loans, we can pre-qualify you in as little as 5 minutes with no impact to your credit score.An equal housing lender. NMLS #10287.
Sell for more on Zillow
Get a free Zillow Showcase℠ listing and you could sell for .
$352,100
2% more+ $7,042
With Zillow Showcase(estimated)
$359,142