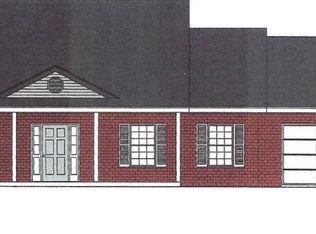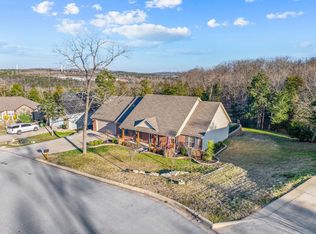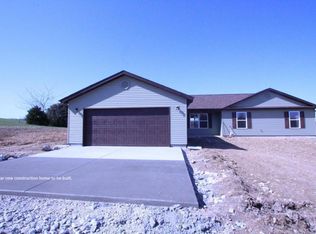Closed
Price Unknown
119 Moberly Mill Road, Branson, MO 65616
3beds
2,012sqft
Single Family Residence
Built in 2018
0.4 Acres Lot
$359,700 Zestimate®
$--/sqft
$2,231 Estimated rent
Home value
$359,700
$309,000 - $417,000
$2,231/mo
Zestimate® history
Loading...
Owner options
Explore your selling options
What's special
Immaculate One-Owner Home in Highly Sought-After Mill Creek! Pride of ownership shines in this stunning single-level home, offering over 2,000 square feet of thoughtfully designed living space. Nestled on a desirable corner lot in the coveted Mill Creek subdivision, this home boasts incredible curb appeal with a charming covered front porch that warmly welcomes you inside. Step into the spacious 9x7 foyer leading to an expansive great room, perfect forrelaxing or entertaining. The formal dining room, with soaring ceilings, is perfect for traditional hosting, but also versatile, making it an ideal space for a stylish home office. The gorgeous kitchen is a chef's dream, featuring granite countertops, freshly paintedwood cabinets, and a convenient lazy susan for optimal storage. A cozy breakfast nook flows seamlessly onto the outdoor patio, offering a perfect spot for morning coffee or evening unwinding. Retreat to the generous primary suite, complete with a luxurious en-suite bathroom showcasing a whirlpool tub beneath a frosted glass window, a separate shower, dualvanities, and a private water closet. All bedrooms are spacious and feature walk-in closets, ensuring ample storage. Bothbathrooms boast double vanities and LVP flooring for durability and style. Additional highlights include a two-car garage with an automatic opener and attic access for extra storage. The exterior combines classic brick and low-maintenance vinyl siding for effortless upkeep. Located in the highly rated Branson R-IV School District, this home offers the perfect blend of privacy and convenience, just minutes from town. Refrigerator and Television stay! $4,500 flooring credit for buyer at close with acceptable offer.
Zillow last checked: 8 hours ago
Listing updated: August 18, 2025 at 12:36pm
Listed by:
Audrey E Spratt 417-527-6711,
Weichert, Realtors-The Griffin Company,
Travis Spratt 573-286-9570,
Weichert, Realtors-The Griffin Company
Bought with:
Dave Dove, 2015003767
Gerken & Associates, Inc.
Source: SOMOMLS,MLS#: 60288717
Facts & features
Interior
Bedrooms & bathrooms
- Bedrooms: 3
- Bathrooms: 2
- Full bathrooms: 2
Heating
- Heat Pump, Electric
Cooling
- Heat Pump
Appliances
- Included: Dishwasher, Free-Standing Electric Oven, Microwave, Water Softener Owned, Refrigerator, Electric Water Heater, Disposal
- Laundry: W/D Hookup
Features
- Granite Counters, Vaulted Ceiling(s), Walk-In Closet(s), Walk-in Shower
- Flooring: Carpet, Luxury Vinyl
- Windows: Double Pane Windows
- Has basement: No
- Attic: Access Only:No Stairs
- Has fireplace: No
Interior area
- Total structure area: 2,012
- Total interior livable area: 2,012 sqft
- Finished area above ground: 2,012
- Finished area below ground: 0
Property
Parking
- Total spaces: 2
- Parking features: Garage Faces Front
- Attached garage spaces: 2
Features
- Levels: One
- Stories: 1
- Patio & porch: Patio
- Exterior features: Rain Gutters
- Has spa: Yes
- Spa features: Bath
- Fencing: None
Lot
- Size: 0.40 Acres
- Dimensions: 113.5 x 152.9
- Features: Corner Lot
Details
- Parcel number: 082.009000000013.039
Construction
Type & style
- Home type: SingleFamily
- Architectural style: Traditional,Ranch
- Property subtype: Single Family Residence
Materials
- Vinyl Siding
- Foundation: Brick/Mortar, Slab
- Roof: Composition
Condition
- Year built: 2018
Utilities & green energy
- Sewer: Public Sewer
- Water: Public
- Utilities for property: Cable Available
Community & neighborhood
Location
- Region: Branson
- Subdivision: Mill Creek
HOA & financial
HOA
- HOA fee: $100 annually
- Services included: Common Area Maintenance
Other
Other facts
- Listing terms: Cash,VA Loan,USDA/RD,FHA,Conventional
- Road surface type: Asphalt, Concrete
Price history
| Date | Event | Price |
|---|---|---|
| 8/18/2025 | Sold | -- |
Source: | ||
| 7/2/2025 | Pending sale | $364,400$181/sqft |
Source: | ||
| 5/7/2025 | Price change | $364,400-0.1%$181/sqft |
Source: | ||
| 3/26/2025 | Price change | $364,900-1.4%$181/sqft |
Source: | ||
| 3/8/2025 | Listed for sale | $369,900-1.4%$184/sqft |
Source: | ||
Public tax history
| Year | Property taxes | Tax assessment |
|---|---|---|
| 2025 | -- | $31,110 -8% |
| 2024 | $1,755 -0.1% | $33,830 |
| 2023 | $1,756 +3% | $33,830 |
Find assessor info on the county website
Neighborhood: 65616
Nearby schools
GreatSchools rating
- 6/10Branson Intermediate SchoolGrades: 4-6Distance: 1.6 mi
- 3/10Branson Jr. High SchoolGrades: 7-8Distance: 3.3 mi
- 7/10Branson High SchoolGrades: 9-12Distance: 1.6 mi
Schools provided by the listing agent
- Elementary: Branson Buchanan
- Middle: Branson
- High: Branson
Source: SOMOMLS. This data may not be complete. We recommend contacting the local school district to confirm school assignments for this home.


