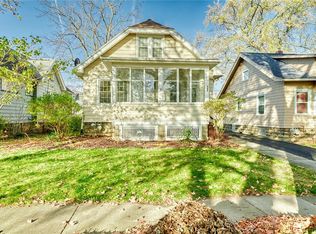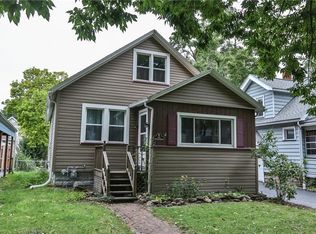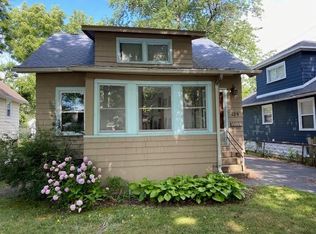Closed
$227,500
119 Minnesota St, Rochester, NY 14609
4beds
1,337sqft
Single Family Residence
Built in 1923
5,227.2 Square Feet Lot
$239,600 Zestimate®
$170/sqft
$2,145 Estimated rent
Maximize your home sale
Get more eyes on your listing so you can sell faster and for more.
Home value
$239,600
$218,000 - $261,000
$2,145/mo
Zestimate® history
Loading...
Owner options
Explore your selling options
What's special
Welcome home to this wonderful neighborhood 4 bedroom 2 full bath home with versatile floor plans that would easily accommodate 2 separate living spaces if desired (in-law, teen suite, housemate etc). This house is all about location! Easily walkable to numerous neighborhood restaurants & bars with tree-lined sidewalks on both sides of the street. This charming house boasts a beautiful light filled enclosed front porch! The house welcomes you with gleaming hardwoods and natural gumwood trim throughout. Fresh interior paint throughout. Kitchen updates include new countertop, vinyl flooring, fridge & dishwasher. Updates to both full baths. Mechanical updates include newer windows, high efficiency furnace, blown-in foam insulation, sump pump and basement waterproofing system with transferable warranty. Greenlight fiber optic internet installed at the house! Don't miss this one! Delayed negotiations until Thursday 3/27 at 5:00 pm. Open house Sunday 3/23/25 2:00-3:30pm.
Zillow last checked: 8 hours ago
Listing updated: June 04, 2025 at 12:18pm
Listed by:
Olga S. Belvedere 585-756-3132,
Keller Williams Realty Greater Rochester
Bought with:
Daniel P Jones, 10401278419
Keller Williams Realty Greater Rochester
Source: NYSAMLSs,MLS#: R1594649 Originating MLS: Rochester
Originating MLS: Rochester
Facts & features
Interior
Bedrooms & bathrooms
- Bedrooms: 4
- Bathrooms: 2
- Full bathrooms: 2
- Main level bathrooms: 1
- Main level bedrooms: 2
Heating
- Gas, Forced Air
Cooling
- Window Unit(s)
Appliances
- Included: Dryer, Dishwasher, Gas Oven, Gas Range, Gas Water Heater, Refrigerator, Washer
- Laundry: In Basement
Features
- Entrance Foyer, Galley Kitchen, Natural Woodwork, Bedroom on Main Level, In-Law Floorplan
- Flooring: Hardwood, Tile, Varies
- Basement: Full,Walk-Out Access,Sump Pump
- Has fireplace: No
Interior area
- Total structure area: 1,337
- Total interior livable area: 1,337 sqft
Property
Parking
- Parking features: No Garage, Driveway, Shared Driveway
Features
- Exterior features: Blacktop Driveway, Enclosed Porch, Porch
Lot
- Size: 5,227 sqft
- Dimensions: 40 x 126
- Features: Near Public Transit, Rectangular, Rectangular Lot, Residential Lot
Details
- Parcel number: 26140010780000030420000000
- Special conditions: Standard
Construction
Type & style
- Home type: SingleFamily
- Architectural style: Cape Cod
- Property subtype: Single Family Residence
Materials
- Blown-In Insulation, Vinyl Siding
- Foundation: Block
Condition
- Resale
- Year built: 1923
Utilities & green energy
- Sewer: Connected
- Water: Connected, Public
- Utilities for property: Sewer Connected, Water Connected
Community & neighborhood
Location
- Region: Rochester
- Subdivision: Allen L Wood Subn
Other
Other facts
- Listing terms: Cash,Conventional,FHA,VA Loan
Price history
| Date | Event | Price |
|---|---|---|
| 4/30/2025 | Sold | $227,500+51.7%$170/sqft |
Source: | ||
| 3/28/2025 | Pending sale | $150,000$112/sqft |
Source: | ||
| 3/21/2025 | Listed for sale | $150,000+130.8%$112/sqft |
Source: | ||
| 7/22/2005 | Sold | $65,000$49/sqft |
Source: Public Record Report a problem | ||
Public tax history
| Year | Property taxes | Tax assessment |
|---|---|---|
| 2024 | -- | $166,700 +76.2% |
| 2023 | -- | $94,600 |
| 2022 | -- | $94,600 |
Find assessor info on the county website
Neighborhood: North Winton Village
Nearby schools
GreatSchools rating
- 3/10School 28 Henry HudsonGrades: K-8Distance: 0.3 mi
- 2/10East High SchoolGrades: 9-12Distance: 0.3 mi
- 4/10East Lower SchoolGrades: 6-8Distance: 0.3 mi
Schools provided by the listing agent
- District: Rochester
Source: NYSAMLSs. This data may not be complete. We recommend contacting the local school district to confirm school assignments for this home.


