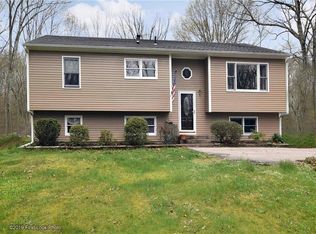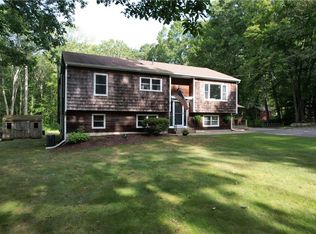Sold for $521,000
$521,000
119 Mill Pond Rd, Exeter, RI 02822
3beds
1,785sqft
Single Family Residence
Built in 1998
2 Acres Lot
$577,100 Zestimate®
$292/sqft
$3,184 Estimated rent
Home value
$577,100
$531,000 - $623,000
$3,184/mo
Zestimate® history
Loading...
Owner options
Explore your selling options
What's special
Welcome to 119 Mill Pond Road! The property's location is a stand-out feature -- nestled close to the Yawgoo Valley Ski Area and Water Park, there is easy access to winter sports and summer fun! The generous two acre lot is brimming with possibilities for gardening and entertaining or simply relaxing in a private setting. The living area offers an open floor plan flooded with natural light and three bedrooms and two full baths. The walkout lower level has a large L-shaped family room, a mud room/home office and some room for expansion. While the home may need some cosmetic updates, this is a perfect opportunity to put your personal touch to work and create something that is uniquely yours.
Zillow last checked: 8 hours ago
Listing updated: May 30, 2025 at 08:09am
Listed by:
Jo-Anne Feeney 401-529-4111,
Compass / Lila Delman Compass,
Tony Lombari 401-212-6126,
Compass / Lila Delman Compass
Bought with:
Toby Kimball, REB.0019888
Residential Properties Ltd.
Source: StateWide MLS RI,MLS#: 1382980
Facts & features
Interior
Bedrooms & bathrooms
- Bedrooms: 3
- Bathrooms: 2
- Full bathrooms: 2
Primary bedroom
- Level: First
Bathroom
- Level: First
Other
- Level: First
Other
- Level: First
Dining area
- Level: First
Family room
- Level: Lower
Kitchen
- Level: First
Living room
- Level: First
Mud room
- Level: Lower
Utility room
- Level: Lower
Heating
- Oil, Forced Air
Cooling
- Central Air
Appliances
- Included: Dishwasher, Dryer, Microwave, Washer
Features
- Wall (Dry Wall), Stairs, Plumbing (Mixed), Insulation (Ceiling), Insulation (Walls), Ceiling Fan(s)
- Flooring: Ceramic Tile, Hardwood, Laminate
- Windows: Insulated Windows
- Basement: Full,Walk-Out Access,Partially Finished,Family Room,Office
- Has fireplace: No
- Fireplace features: None
Interior area
- Total structure area: 1,085
- Total interior livable area: 1,785 sqft
- Finished area above ground: 1,085
- Finished area below ground: 700
Property
Parking
- Total spaces: 4
- Parking features: No Garage, Driveway
- Has uncovered spaces: Yes
Features
- Patio & porch: Deck
Lot
- Size: 2 Acres
- Features: Wooded
Details
- Parcel number: EXETM0078B0006L0006
- Zoning: RU-4
- Special conditions: Conventional/Market Value
Construction
Type & style
- Home type: SingleFamily
- Architectural style: Raised Ranch
- Property subtype: Single Family Residence
Materials
- Dry Wall, Vinyl Siding
- Foundation: Concrete Perimeter
Condition
- New construction: No
- Year built: 1998
Utilities & green energy
- Electric: Circuit Breakers
- Sewer: Septic Tank
- Water: Well
Community & neighborhood
Community
- Community features: Golf, Highway Access, Interstate, Railroad, Recreational Facilities, Restaurants, Schools, Near Shopping
Location
- Region: Exeter
- Subdivision: Yawgoo Valley/North Kingstown Line
HOA & financial
HOA
- Has HOA: No
Price history
| Date | Event | Price |
|---|---|---|
| 5/30/2025 | Sold | $521,000+0.2%$292/sqft |
Source: | ||
| 5/9/2025 | Pending sale | $519,900$291/sqft |
Source: | ||
| 4/28/2025 | Contingent | $519,900$291/sqft |
Source: | ||
| 4/22/2025 | Listed for sale | $519,900+235.4%$291/sqft |
Source: | ||
| 11/24/1999 | Sold | $155,000$87/sqft |
Source: Public Record Report a problem | ||
Public tax history
| Year | Property taxes | Tax assessment |
|---|---|---|
| 2025 | $5,686 +28.4% | $385,500 |
| 2024 | $4,429 +5.7% | $385,500 +31.3% |
| 2023 | $4,190 +2.4% | $293,600 |
Find assessor info on the county website
Neighborhood: 02822
Nearby schools
GreatSchools rating
- NAWawaloam SchoolGrades: K-1Distance: 6.5 mi
- 8/10Exeter-West Greenwich Regional Junior High SchoolGrades: 7-8Distance: 8.3 mi
- 7/10Exeter-West Greenwich Regional High SchoolGrades: 9-12Distance: 8.3 mi
Get a cash offer in 3 minutes
Find out how much your home could sell for in as little as 3 minutes with a no-obligation cash offer.
Estimated market value$577,100
Get a cash offer in 3 minutes
Find out how much your home could sell for in as little as 3 minutes with a no-obligation cash offer.
Estimated market value
$577,100

