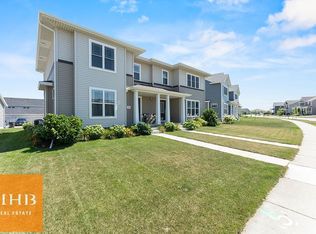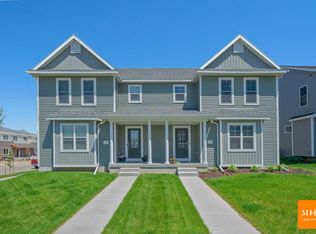Closed
$349,900
119 Milky Way, Madison, WI 53718
3beds
1,478sqft
Single Family Residence
Built in 2016
3,484.8 Square Feet Lot
$351,300 Zestimate®
$237/sqft
$2,629 Estimated rent
Home value
$351,300
$334,000 - $369,000
$2,629/mo
Zestimate® history
Loading...
Owner options
Explore your selling options
What's special
Charming home in the desirable Grandview Commons North neighborhood! This property offers an open-concept floorplan with a spacious kitchen featuring an oversized granite island and upgraded appliances. The main floor also includes a convenient laundry area. With 3 bright and airy bedrooms, a private patio, and an unfinished basement studded for an additional bath, this home provides plenty of potential for future expansion. Ample storage space is available, and the location is just minutes from downtown, lakes, bike paths, and more, offering both comfort and convenience!
Zillow last checked: 8 hours ago
Listing updated: May 13, 2025 at 10:56am
Listed by:
MHB Real Estate Team Offic:608-709-9886,
MHB Real Estate
Bought with:
Jason Fowler
Source: WIREX MLS,MLS#: 1996672 Originating MLS: South Central Wisconsin MLS
Originating MLS: South Central Wisconsin MLS
Facts & features
Interior
Bedrooms & bathrooms
- Bedrooms: 3
- Bathrooms: 3
- Full bathrooms: 2
- 1/2 bathrooms: 1
Primary bedroom
- Level: Upper
- Area: 143
- Dimensions: 13 x 11
Bedroom 2
- Level: Upper
- Area: 132
- Dimensions: 12 x 11
Bedroom 3
- Level: Upper
- Area: 121
- Dimensions: 11 x 11
Bathroom
- Features: Stubbed For Bathroom on Lower, At least 1 Tub, Master Bedroom Bath: Full, Master Bedroom Bath, Master Bedroom Bath: Walk-In Shower
Kitchen
- Level: Main
- Area: 180
- Dimensions: 15 x 12
Living room
- Level: Main
- Area: 270
- Dimensions: 18 x 15
Heating
- Natural Gas, Forced Air
Cooling
- Central Air
Appliances
- Included: Range/Oven, Refrigerator, Dishwasher, Microwave, Disposal
Features
- Breakfast Bar, Kitchen Island
- Flooring: Wood or Sim.Wood Floors
- Basement: Full,Sump Pump,Radon Mitigation System
- Common walls with other units/homes: 1 Common Wall
Interior area
- Total structure area: 1,478
- Total interior livable area: 1,478 sqft
- Finished area above ground: 1,478
- Finished area below ground: 0
Property
Parking
- Total spaces: 2
- Parking features: 2 Car, Attached
- Attached garage spaces: 2
Features
- Levels: Two
- Stories: 2
- Patio & porch: Patio
Lot
- Size: 3,484 sqft
Details
- Parcel number: 071002303049
- Zoning: Res
- Special conditions: Arms Length
Construction
Type & style
- Home type: SingleFamily
- Architectural style: Contemporary
- Property subtype: Single Family Residence
- Attached to another structure: Yes
Materials
- Vinyl Siding, Brick
Condition
- 6-10 Years
- New construction: No
- Year built: 2016
Utilities & green energy
- Sewer: Public Sewer
- Water: Public
Community & neighborhood
Location
- Region: Madison
- Municipality: Madison
Price history
| Date | Event | Price |
|---|---|---|
| 5/12/2025 | Sold | $349,900$237/sqft |
Source: | ||
| 4/5/2025 | Contingent | $349,900$237/sqft |
Source: | ||
| 4/4/2025 | Listed for sale | $349,900+52.8%$237/sqft |
Source: | ||
| 2/14/2020 | Sold | $229,000-4.6%$155/sqft |
Source: Public Record | ||
| 12/1/2019 | Listed for sale | $240,000+1.9%$162/sqft |
Source: Century 21 Affiliated #1873004 | ||
Public tax history
| Year | Property taxes | Tax assessment |
|---|---|---|
| 2024 | $6,839 +4.9% | $349,400 +8% |
| 2023 | $6,518 | $323,500 +25% |
| 2022 | -- | $258,800 +13% |
Find assessor info on the county website
Neighborhood: McClellan Park
Nearby schools
GreatSchools rating
- 1/10Kennedy Elementary SchoolGrades: PK-5Distance: 0.9 mi
- 4/10Whitehorse Middle SchoolGrades: 6-8Distance: 2.3 mi
- 6/10Lafollette High SchoolGrades: 9-12Distance: 3.1 mi
Schools provided by the listing agent
- Elementary: Kennedy
- Middle: Whitehorse
- High: Lafollette
- District: Madison
Source: WIREX MLS. This data may not be complete. We recommend contacting the local school district to confirm school assignments for this home.

Get pre-qualified for a loan
At Zillow Home Loans, we can pre-qualify you in as little as 5 minutes with no impact to your credit score.An equal housing lender. NMLS #10287.
Sell for more on Zillow
Get a free Zillow Showcase℠ listing and you could sell for .
$351,300
2% more+ $7,026
With Zillow Showcase(estimated)
$358,326
