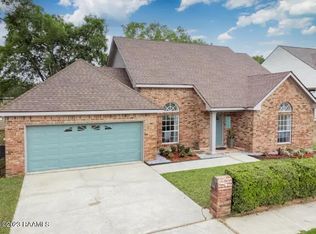4 bedroom 2.5 bath home. Only a few minutes from the mall.
House for rent
$2,400/mo
119 Metairie Ct, Lafayette, LA 70503
4beds
1,886sqft
Price may not include required fees and charges.
Single family residence
Available now
No pets
-- A/C
-- Laundry
-- Parking
-- Heating
What's special
- 21 days
- on Zillow |
- -- |
- -- |
Travel times
Start saving for your dream home
Consider a first-time homebuyer savings account designed to grow your down payment with up to a 6% match & 4.15% APY.
Facts & features
Interior
Bedrooms & bathrooms
- Bedrooms: 4
- Bathrooms: 3
- Full bathrooms: 2
- 1/2 bathrooms: 1
Interior area
- Total interior livable area: 1,886 sqft
Property
Parking
- Details: Contact manager
Details
- Parcel number: 6119363
Construction
Type & style
- Home type: SingleFamily
- Property subtype: Single Family Residence
Community & HOA
Location
- Region: Lafayette
Financial & listing details
- Lease term: Contact For Details
Price history
| Date | Event | Price |
|---|---|---|
| 6/26/2025 | Price change | $2,400-4%$1/sqft |
Source: Zillow Rentals | ||
| 6/19/2025 | Price change | $2,500-7.4%$1/sqft |
Source: Zillow Rentals | ||
| 6/14/2025 | Listed for rent | $2,700$1/sqft |
Source: Zillow Rentals | ||
| 6/5/2025 | Sold | -- |
Source: | ||
| 5/12/2025 | Pending sale | $287,000$152/sqft |
Source: | ||
![[object Object]](https://photos.zillowstatic.com/fp/f898b92acd2d0b7d60a034bf01949a91-p_i.jpg)
