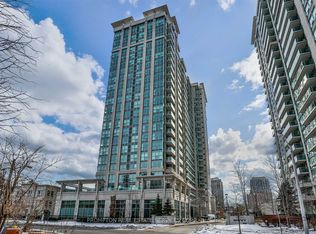Elegant, Bright, 2-Story 18 Ft Ceiling 1 Bedroom Loft, Overlooking The Scenic Kay Gardner Beltline Trail. Open Concept With SoaringCeilings, Private Balcony With Green Southwest Views, Eat-In Kitchen. Very Spacious Upper Level Layout With Ensuite Bathroom, And Walk-In Closet.Bathrooms Have Been Updated. Underground Parking And All Utilities Included!! (Exclude Cable).TTC At Your Step. Back Door Of Building Exits Directly To A Ravine! No Smokers. Cats OK. Photos Are From Previous Listing.
Apartment for rent
C$2,600/mo
119 Merton St #412-C10, Toronto, ON M4S 3G5
1beds
Price may not include required fees and charges.
Apartment
Available now
Cats OK
Air conditioner, central air
Ensuite laundry
1 Parking space parking
Natural gas, forced air
What's special
- 6 days
- on Zillow |
- -- |
- -- |
Travel times
Start saving for your dream home
Consider a first time home buyer savings account designed to grow your down payment with up to a 6% match & 4.15% APY.
Facts & features
Interior
Bedrooms & bathrooms
- Bedrooms: 1
- Bathrooms: 2
- Full bathrooms: 2
Heating
- Natural Gas, Forced Air
Cooling
- Air Conditioner, Central Air
Appliances
- Included: Oven
- Laundry: Ensuite
Features
- Walk In Closet
Property
Parking
- Total spaces: 1
- Details: Contact manager
Features
- Stories: 2
- Exterior features: Balcony, Common Elements included in rent, Elevator, Ensuite, Heating included in rent, Heating system: Forced Air, Heating: Gas, Hydro included in rent, MYCC, Open Balcony, Parking included in rent, Utilities included in rent, Walk In Closet, Water included in rent
Details
- Parcel number: 123390067
Construction
Type & style
- Home type: Apartment
- Property subtype: Apartment
Utilities & green energy
- Utilities for property: Water
Building
Management
- Pets allowed: Yes
Community & HOA
Location
- Region: Toronto
Financial & listing details
- Lease term: Contact For Details
Price history
Price history is unavailable.
![[object Object]](https://photos.zillowstatic.com/fp/a80e2d0d971d459ad0c99485e60e6702-p_i.jpg)
