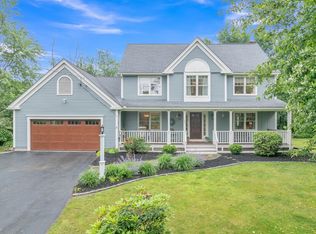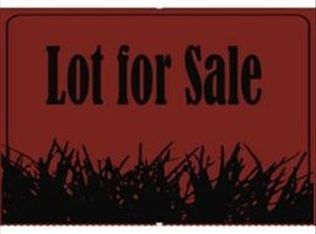This quintessential 2500+sf Cape is a Masterful Blend of Casual Elegance, Quality Construction & Well Appointed Features*Sweeping lot surrounded by mature plantings & hidden pond affords much needed privacy* Recent addition spotlights gorgeous gourmet Kitchen, laundry area and custom built cubbies* The heart of the home offers a two tiered center island,granite counters and stunning backsplash*Flow seamlessly into a beautiful Family Room w/handcrafted Fieldstone FP, LivRm w/French doors and formal DinRm provide ample space for entertaining* The stunning screen porch flanks the first floor and offers intimate area to enjoy natural surroundings*Master en suite w/its renovated bath incl soaking tub will be sure to please*3 Generous Bedrms and addl updated Bath complete sleeping level*Spectacular walk out lower area can provide flex living options such as a Study and or Game Room*Close proximity to town center Makes This Home a Great Locale* A very special property!
This property is off market, which means it's not currently listed for sale or rent on Zillow. This may be different from what's available on other websites or public sources.

