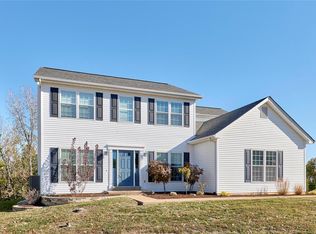Closed
Listing Provided by:
Joe F VanderPluym 314-420-6416,
Lou Realty Group
Bought with: Platinum Arch Property, LLC
Price Unknown
119 Meramec Ridge Dr, Fenton, MO 63026
3beds
2,384sqft
Single Family Residence
Built in 1996
0.25 Acres Lot
$429,700 Zestimate®
$--/sqft
$2,811 Estimated rent
Home value
$429,700
$408,000 - $451,000
$2,811/mo
Zestimate® history
Loading...
Owner options
Explore your selling options
What's special
Like the mighty river, Meramec Ridge has some major flow! From the attached 2 car garage, to the covered front porch where you can sip your morning coffee & all your packages will be dry, to the open entryway- this Fenton 2 story is inviting YOU to come in, move in & fall in love. New roof & windows so you’ll feel safe & sound from all the elements. Spacious rooms w/ new carpeting for all your cozy fall entertaining needs. Refinished hardwood floors throughout the kitchen w/center island & granite countertops. Whip up some apps & dips while you/your crew watches the game in the open, vaulted family room. Main floor is rounded out by laundry room & half bath ideal for guests. Upstairs is all about the R&R. Two sizable beds, full bath & the primary suite of your dreams. Double sink vanity, sep tub/shower, walk in closet & add sitting area perfect for office/nursery/add closet. Short drive to Sugarfire, Starbucks & easy access to highways I-44/141. Flow on down to Meramec Ridge! CHEERS!
Zillow last checked: 8 hours ago
Listing updated: April 28, 2025 at 05:21pm
Listing Provided by:
Joe F VanderPluym 314-420-6416,
Lou Realty Group
Bought with:
Weimin Duan, 2013032837
Platinum Arch Property, LLC
Source: MARIS,MLS#: 23053662 Originating MLS: St. Louis Association of REALTORS
Originating MLS: St. Louis Association of REALTORS
Facts & features
Interior
Bedrooms & bathrooms
- Bedrooms: 3
- Bathrooms: 4
- Full bathrooms: 3
- 1/2 bathrooms: 1
- Main level bathrooms: 1
Heating
- Natural Gas, Forced Air
Cooling
- Central Air, Electric
Appliances
- Included: Gas Water Heater, Dishwasher, Disposal, Microwave, Electric Range, Electric Oven
- Laundry: Main Level
Features
- Tub, Kitchen Island, Granite Counters, Separate Dining
- Doors: Panel Door(s), Storm Door(s)
- Windows: Insulated Windows, Tilt-In Windows
- Basement: Full,Concrete,Sump Pump,Unfinished,Walk-Out Access
- Number of fireplaces: 1
- Fireplace features: Family Room
Interior area
- Total structure area: 2,384
- Total interior livable area: 2,384 sqft
- Finished area above ground: 2,384
Property
Parking
- Total spaces: 2
- Parking features: Attached, Garage, Garage Door Opener, Off Street
- Attached garage spaces: 2
Features
- Levels: Two
- Patio & porch: Deck, Composite
Lot
- Size: 0.25 Acres
- Dimensions: 0068 / 0040 - 0155 / IRR
- Features: Adjoins Common Ground
Details
- Parcel number: 27Q510485
- Special conditions: Standard
Construction
Type & style
- Home type: SingleFamily
- Architectural style: Other
- Property subtype: Single Family Residence
Materials
- Vinyl Siding
Condition
- Year built: 1996
Utilities & green energy
- Sewer: Public Sewer
- Water: Public
- Utilities for property: Natural Gas Available
Community & neighborhood
Location
- Region: Fenton
- Subdivision: Meramec Meadows
Other
Other facts
- Listing terms: Cash,Conventional,FHA,VA Loan
- Ownership: Private
- Road surface type: Concrete
Price history
| Date | Event | Price |
|---|---|---|
| 10/11/2023 | Sold | -- |
Source: | ||
| 9/14/2023 | Contingent | $389,900$164/sqft |
Source: | ||
| 9/6/2023 | Listed for sale | $389,900$164/sqft |
Source: | ||
| 5/31/2005 | Sold | -- |
Source: Public Record Report a problem | ||
Public tax history
| Year | Property taxes | Tax assessment |
|---|---|---|
| 2025 | -- | $68,930 +1.9% |
| 2024 | $5,039 +0.1% | $67,660 |
| 2023 | $5,035 +16% | $67,660 +24.6% |
Find assessor info on the county website
Neighborhood: 63026
Nearby schools
GreatSchools rating
- 6/10Stanton Elementary SchoolGrades: K-5Distance: 1.6 mi
- 6/10Rockwood South Middle SchoolGrades: 6-8Distance: 1.7 mi
- 8/10Rockwood Summit Sr. High SchoolGrades: 9-12Distance: 1.3 mi
Schools provided by the listing agent
- Elementary: Stanton Elem.
- Middle: Rockwood South Middle
- High: Rockwood Summit Sr. High
Source: MARIS. This data may not be complete. We recommend contacting the local school district to confirm school assignments for this home.
Get a cash offer in 3 minutes
Find out how much your home could sell for in as little as 3 minutes with a no-obligation cash offer.
Estimated market value$429,700
Get a cash offer in 3 minutes
Find out how much your home could sell for in as little as 3 minutes with a no-obligation cash offer.
Estimated market value
$429,700
