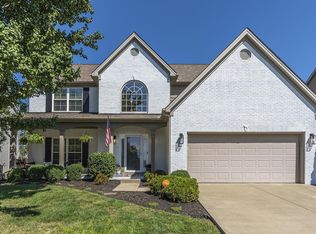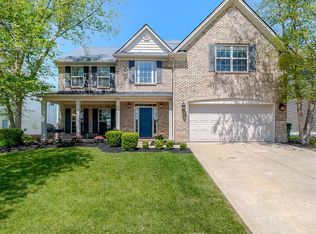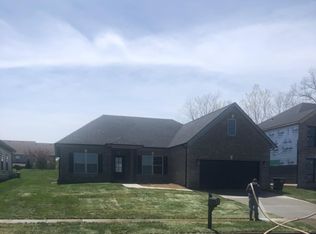The Montana plan by Ball Homes, LLC offers an updated first-floor master design with traditional elements from the Craftsman style. The 2nd level features 3 spacious bedrooms, a loft, and an office with a double door entry with locks. The master suite has a double tray ceiling and includes a raised double bowl vanity with a granite lavtop and a luxurious 72'' profit tub with tile surround and a fully tiled shower with full clear glass return with heavy hinge door. The big eat-in kitchen includes tile flooring, travertine backsplash and a large central island and breakfast bar. The family room has a multi-dimensional soaring ceilings and a classic stone to ceiling fireplace. Additional convenience features include a large walk-in pantry adjacent to the kitchen and a roomy utility room with a folding area built-in. This home also includes 9' ceilings on first floor and fireplace. Home is nearly complete so make your appointment today. Ask about our special financing incentives and the a
This property is off market, which means it's not currently listed for sale or rent on Zillow. This may be different from what's available on other websites or public sources.



