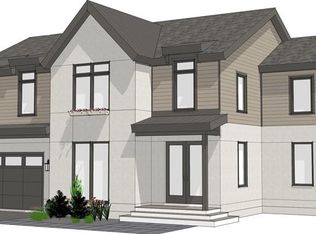Oak Hill Park - Great opportunity for developers and/ or end users. Set on a 10,305 square foot level lot, this 7 room ranch with 2 bedrooms and 2 baths has had many updates including windows and roof. The open living room/ dining room leads to a beautiful sunroom with cathedral ceiling, ceiling fan and sliders to the backyard. The kitchen has been renovated with stainless steel appliances. Both bedrooms have been expanded. The master has its own bathroom. There is a one car detached garage. This house is being sold in " AS IS " condition. Buyers to do their own due diligence.
This property is off market, which means it's not currently listed for sale or rent on Zillow. This may be different from what's available on other websites or public sources.
