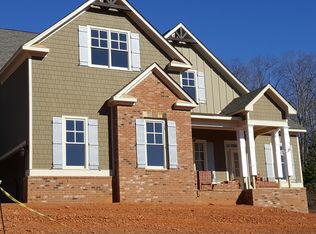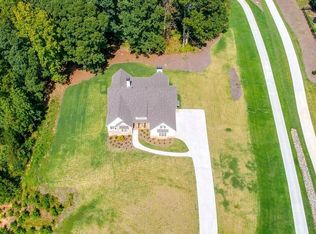Closed
$1,175,000
119 Matthews Rd, Canton, GA 30115
5beds
5,808sqft
Single Family Residence, Residential
Built in 2017
2.02 Acres Lot
$1,215,700 Zestimate®
$202/sqft
$4,563 Estimated rent
Home value
$1,215,700
$1.14M - $1.30M
$4,563/mo
Zestimate® history
Loading...
Owner options
Explore your selling options
What's special
Newer construction on two level, private acres in Cherokee County just four miles to Milton/Fulton County border. Step into this beautifully updated home which is surrounded by beautiful outdoor living space. Convenient owner's suite on main and walk out main level backyard is pool ready with plenty of additional greenspace all around. Recently painted inside and out and featuring upgraded lighting, just refinished hardwood floors, and brand new carpet. Open kitchen with plenty of cabinetry and large island for food prepping or gathering family/friends together. Living room is designed for entertainment with electrical wiring to the base of the column and outlets for surround sound speakers. Relax on the versatile porch, featuring an EZE Breeze window system, floor insulation, and a cozy fireplace, making it perfect for year-round use. Step outside to a beautifully landscaped, fenced backyard featuring stone steps, a garden area for increased privacy, and a fire-pit area for the best sunset views. A spacious 12’x14’ utility shed had been added to the back of the private lot for ample storage. The basement is prepped for finishing with an electrical sub-panel, whole house surge protector, and detailed wiring plans. Network enthusiasts will appreciate the comprehensive cabling managed by a central wiring panel. This move-in ready home blends modern amenities with thoughtful upgrades and stunning outdoor spaces, making it a perfect choice for comfort and convenience. Don’t miss out on this exceptional property!
Zillow last checked: 8 hours ago
Listing updated: August 30, 2024 at 10:11am
Listing Provided by:
Bonnie Smith,
Atlanta Fine Homes Sotheby's International
Bought with:
Hester Group
Harry Norman Realtors
Kristen Cowan, 386927
Harry Norman Realtors
Source: FMLS GA,MLS#: 7387000
Facts & features
Interior
Bedrooms & bathrooms
- Bedrooms: 5
- Bathrooms: 4
- Full bathrooms: 3
- 1/2 bathrooms: 1
- Main level bathrooms: 1
- Main level bedrooms: 1
Primary bedroom
- Features: Master on Main
- Level: Master on Main
Bedroom
- Features: Master on Main
Primary bathroom
- Features: Double Vanity, Separate Tub/Shower, Soaking Tub
Dining room
- Features: Seats 12+, Separate Dining Room
Kitchen
- Features: Breakfast Bar, Breakfast Room, Cabinets White, Eat-in Kitchen, Kitchen Island, Pantry Walk-In, Stone Counters, View to Family Room
Heating
- Central, Natural Gas, Zoned
Cooling
- Ceiling Fan(s), Central Air, Electric, Zoned
Appliances
- Included: Dishwasher, Double Oven, Electric Range, ENERGY STAR Qualified Appliances, Gas Cooktop, Microwave, Refrigerator, Self Cleaning Oven
- Laundry: Laundry Room, Main Level, Upper Level
Features
- Bookcases, Crown Molding, Double Vanity, Entrance Foyer 2 Story, High Ceilings 9 ft Upper, High Ceilings 10 ft Main, High Speed Internet, Tray Ceiling(s), Vaulted Ceiling(s), Walk-In Closet(s)
- Flooring: Hardwood
- Windows: Insulated Windows
- Basement: Bath/Stubbed,Daylight,Full,Unfinished,Walk-Out Access
- Number of fireplaces: 2
- Fireplace features: Family Room, Gas Log, Gas Starter, Outside
- Common walls with other units/homes: No Common Walls
Interior area
- Total structure area: 5,808
- Total interior livable area: 5,808 sqft
- Finished area above ground: 3,601
- Finished area below ground: 0
Property
Parking
- Total spaces: 3
- Parking features: Attached, Garage, Garage Faces Side, Kitchen Level
- Attached garage spaces: 3
Accessibility
- Accessibility features: None
Features
- Levels: Two
- Stories: 2
- Patio & porch: Covered, Deck, Front Porch, Rear Porch, Screened
- Exterior features: Garden, Private Yard, Storage, No Dock
- Pool features: None
- Spa features: None
- Fencing: Back Yard,Fenced,Front Yard,Wood
- Has view: Yes
- View description: Other
- Waterfront features: None
- Body of water: None
Lot
- Size: 2.02 Acres
- Dimensions: 150x637x185x538
- Features: Front Yard, Landscaped, Level, Private, Sprinklers In Front, Sprinklers In Rear
Details
- Additional structures: Shed(s)
- Parcel number: 02N02 262
- Other equipment: Irrigation Equipment
- Horse amenities: None
Construction
Type & style
- Home type: SingleFamily
- Architectural style: Craftsman,Traditional
- Property subtype: Single Family Residence, Residential
Materials
- Brick, Cement Siding
- Foundation: Concrete Perimeter
- Roof: Composition
Condition
- Updated/Remodeled
- New construction: No
- Year built: 2017
Utilities & green energy
- Electric: 110 Volts
- Sewer: Septic Tank
- Water: Public
- Utilities for property: Cable Available, Electricity Available, Natural Gas Available, Underground Utilities, Water Available
Green energy
- Energy efficient items: Appliances
- Energy generation: None
- Water conservation: Low-Flow Fixtures
Community & neighborhood
Security
- Security features: Smoke Detector(s)
Community
- Community features: Homeowners Assoc, Near Schools, Near Shopping, Near Trails/Greenway
Location
- Region: Canton
- Subdivision: Birmingham Estates
HOA & financial
HOA
- Has HOA: Yes
- HOA fee: $950 annually
- Association phone: 770-241-5674
Other
Other facts
- Listing terms: 1031 Exchange,Cash,Conventional,FHA,VA Loan
- Road surface type: Paved
Price history
| Date | Event | Price |
|---|---|---|
| 7/10/2024 | Sold | $1,175,000$202/sqft |
Source: | ||
| 6/1/2024 | Pending sale | $1,175,000$202/sqft |
Source: | ||
| 5/23/2024 | Listed for sale | $1,175,000+90.6%$202/sqft |
Source: | ||
| 5/3/2018 | Sold | $616,500$106/sqft |
Source: | ||
| 2/28/2018 | Pending sale | $616,500$106/sqft |
Source: Century 21 Results Realty Svcs #8289163 Report a problem | ||
Public tax history
| Year | Property taxes | Tax assessment |
|---|---|---|
| 2025 | $11,688 +12.4% | $451,880 +3.3% |
| 2024 | $10,400 +0.9% | $437,440 +1.4% |
| 2023 | $10,311 +29.7% | $431,320 +34.6% |
Find assessor info on the county website
Neighborhood: 30115
Nearby schools
GreatSchools rating
- 8/10Avery Elementary SchoolGrades: PK-5Distance: 3.4 mi
- 7/10Creekland Middle SchoolGrades: 6-8Distance: 5.9 mi
- 9/10Creekview High SchoolGrades: 9-12Distance: 5.8 mi
Schools provided by the listing agent
- Elementary: Avery
- Middle: Creekland - Cherokee
- High: Creekview
Source: FMLS GA. This data may not be complete. We recommend contacting the local school district to confirm school assignments for this home.
Get a cash offer in 3 minutes
Find out how much your home could sell for in as little as 3 minutes with a no-obligation cash offer.
Estimated market value$1,215,700
Get a cash offer in 3 minutes
Find out how much your home could sell for in as little as 3 minutes with a no-obligation cash offer.
Estimated market value
$1,215,700

