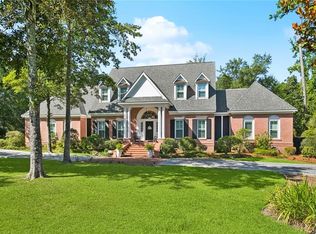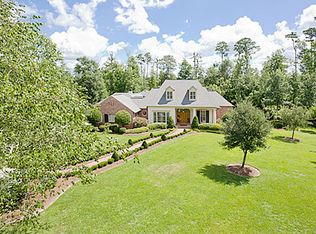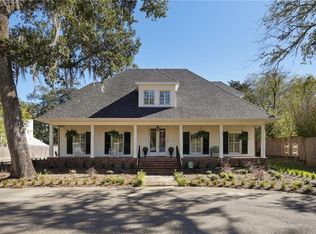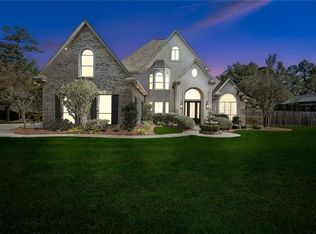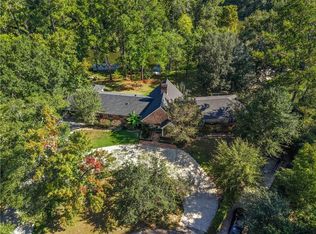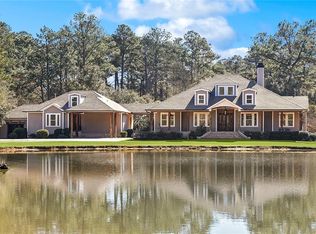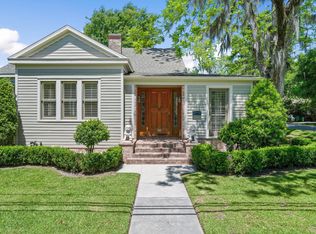Back on the Market! SELLER WILL ENTERTAIN OWNER FINANCING with agreeable terms. Fabulous changes made to this great family home. Entire exterior re-stuccoed. Entire inside repainted.
Nestled in the coveted Maple Ridge subdivision, this stately 5-bedroom home exudes elegance on a sprawling 1.3-acre lot. All new stucco and painting on inside. A resurfaced pool and hot tub grace the backyard, creating a private oasis for relaxation and entertainment. Upon entering, one is greeted by the grandeur of soaring ceilings that amplify the sense of space and sophistication. The conveniently laid out kitchen opens seamlessly to the living areas, creating an ideal setting for gatherings. The downstairs features a thoughtfully designed mother-in-law suite, providing comfort and privacy for guests. A private studio adds versatility, serving as a creative space, home gym, or a serene retreat. The large primary suite is a haven of tranquility, featuring expansive windows that flood the room with natural light. For those who appreciate a dedicated workspace, a separate office provides a quiet and inspiring environment. Whether hosting guests, working from home, or simply enjoying the comforts of this residence, this home will meet all of your needs.
Active
$1,075,000
119 Maple Ridge Way, Covington, LA 70433
5beds
5,092sqft
Est.:
Single Family Residence
Built in 1995
1.38 Acres Lot
$-- Zestimate®
$211/sqft
$142/mo HOA
What's special
Mother-in-law suitePrivate studioSeparate officeExpansive windowsEntire exterior re-stuccoedConveniently laid out kitchenGrandeur of soaring ceilings
- 310 days |
- 764 |
- 9 |
Zillow last checked: 8 hours ago
Listing updated: January 23, 2026 at 05:44pm
Listed by:
Puddy Robinson 985-630-6201,
Crescent Sotheby's International Realty 985-345-6802
Source: GSREIN,MLS#: 2488972
Tour with a local agent
Facts & features
Interior
Bedrooms & bathrooms
- Bedrooms: 5
- Bathrooms: 5
- Full bathrooms: 4
- 1/2 bathrooms: 1
Primary bedroom
- Level: First
- Dimensions: 17.00 X 15.50
Bedroom
- Level: First
- Dimensions: 14.50 X 12.00
Bedroom
- Level: Second
- Dimensions: 14.00 X 12.50
Bedroom
- Level: Second
- Dimensions: 13.50 X 13.00
Bedroom
- Level: Second
- Dimensions: 15.00 X 13.00
Den
- Description: Flooring: Tile
- Level: First
- Dimensions: 31.00 X 14.50
Den
- Level: First
- Dimensions: 13.50 X 12.00
Dining room
- Level: First
- Dimensions: 14.00 X 12.80
Kitchen
- Description: Flooring: Tile
- Level: First
- Dimensions: 15.00 X 14.00
Living room
- Description: Flooring: Wood
- Level: First
- Dimensions: 19.50 X 17.70
Heating
- Central
Cooling
- Central Air
Appliances
- Included: Cooktop, Double Oven, Dishwasher, Microwave, Range, Refrigerator
Features
- Wet Bar, Butler's Pantry, Granite Counters, Pantry
- Has fireplace: Yes
- Fireplace features: Gas
Interior area
- Total structure area: 6,142
- Total interior livable area: 5,092 sqft
Property
Parking
- Parking features: Attached, Garage, Garage Door Opener
- Has attached garage: Yes
Features
- Levels: Two
- Stories: 2
- Patio & porch: Brick, Pavers, Porch
- Exterior features: Fence, Sprinkler/Irrigation, Porch
- Pool features: In Ground
- Has spa: Yes
Lot
- Size: 1.38 Acres
- Dimensions: 1.38 Acres
- Features: 1 to 5 Acres, Outside City Limits
Details
- Parcel number: 28440
- Special conditions: None
Construction
Type & style
- Home type: SingleFamily
- Architectural style: Traditional
- Property subtype: Single Family Residence
Materials
- Stucco
- Foundation: Slab
- Roof: Shingle
Condition
- Excellent
- Year built: 1995
Utilities & green energy
- Sewer: Public Sewer
- Water: Public
Community & HOA
Community
- Features: Gated
- Security: Security System, Fire Sprinkler System, Gated Community
- Subdivision: Maple Ridge
HOA
- Has HOA: Yes
- HOA fee: $1,700 annually
Location
- Region: Covington
Financial & listing details
- Price per square foot: $211/sqft
- Tax assessed value: $752,198
- Annual tax amount: $8,773
- Date on market: 4/5/2025
Estimated market value
Not available
Estimated sales range
Not available
Not available
Price history
Price history
| Date | Event | Price |
|---|---|---|
| 10/15/2025 | Price change | $1,075,000-1.8%$211/sqft |
Source: | ||
| 4/5/2025 | Listed for sale | $1,095,000$215/sqft |
Source: | ||
| 2/25/2025 | Listing removed | $1,095,000$215/sqft |
Source: | ||
| 2/23/2025 | Price change | $1,095,000+22.3%$215/sqft |
Source: | ||
| 12/11/2024 | Listed for sale | $895,000$176/sqft |
Source: | ||
Public tax history
Public tax history
| Year | Property taxes | Tax assessment |
|---|---|---|
| 2024 | $8,773 +4.9% | $75,220 +12.2% |
| 2023 | $8,365 +0% | $67,026 |
| 2022 | $8,365 +0.2% | $67,026 |
Find assessor info on the county website
BuyAbility℠ payment
Est. payment
$5,340/mo
Principal & interest
$4168
Property taxes
$654
Other costs
$518
Climate risks
Neighborhood: 70433
Nearby schools
GreatSchools rating
- 5/10Pine View Middle SchoolGrades: 4-6Distance: 2 mi
- 4/10William Pitcher Junior High SchoolGrades: 7-8Distance: 1.1 mi
- 5/10Covington High SchoolGrades: 9-12Distance: 3.3 mi
Open to renting?
Browse rentals near this home.- Loading
- Loading
