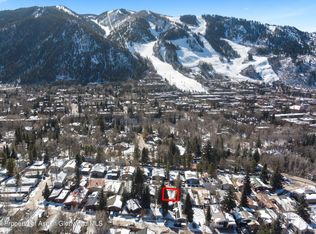Custom built, 2,486 sq ft, 4 bed, 3.5 bath home with a south western flair and Aspen Mtn views. Bright, airy and open floor plan with roomy kitchen, dining and living area, main level master bedroom suite with bamboo floors, walk in closet, separate shower and jetted tub. Log and wood accents complement the Saltillo tile floors and pine cabinets and glass tile backsplash modernize the kitchen. The lower level has 2 bedrooms which share a bath, utility sink. There is a third bedroom in the basement which has a lock-out option and it's own entry, bathroom and kitchen. There is loads of storage both inside and out for toys and gear along with an outside shed. Outside enjoy the patio and mature aspens. An easy walk/bike or hop on free shuttle bus to downtown Aspen.
This property is off market, which means it's not currently listed for sale or rent on Zillow. This may be different from what's available on other websites or public sources.
