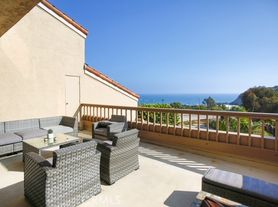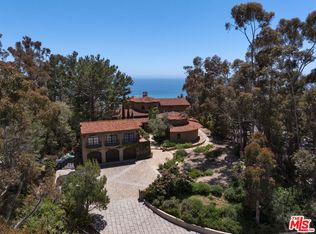Behind the guarded gates of the legendary Malibu Colony, this East Coast-inspired coastal retreat offers a rare blend of timeless elegance and laid-back luxury. With approximately 64 feet of prime sandy frontage, this residence, designed by acclaimed architect Richard Landry, sits just 50 feet from one of the most iconic surf breaks in the world. The home captures the essence of Malibu living at its most elevated. Four en-suite bedrooms in the main house and a detached guest house are thoughtfully arranged to maximize privacy while maintaining an effortless connection to the sea. Expansive bi-folding glass doors dissolve the boundary between indoors and out, inviting in salt air and an ever-changing canvas of ocean blues. The views, arguably the best in the Colony, stretch across the shimmering coastline, framed by the curve of Surfrider Beach and the distant mountains. From the rooftop spa retreat to the open-air barbecue lounge, every detail invites celebration, reflection, and the kind of inspiration only the Pacific can provide. Just minutes from Nobu, Soho House, and the world's finest shopping and dining, this is more than a home. It is a front-row seat to the Malibu dream, offered on one of the widest beachfront lots in the Colony. An extraordinary, once-in-a-lifetime opportunity to live where luxury meets legend.
Copyright The MLS. All rights reserved. Information is deemed reliable but not guaranteed.
House for rent
$200,000/mo
119 Malibu Colony Rd, Malibu, CA 90265
5beds
5,919sqft
Price may not include required fees and charges.
Singlefamily
Available now
-- Pets
Central air, zoned, ceiling fan
In unit laundry
3 Parking spaces parking
Central, fireplace
What's special
Prime sandy frontageWidest beachfront lotsGuarded gatesRooftop spa retreatOpen-air barbecue loungeFour en-suite bedroomsExpansive bi-folding glass doors
- 83 days |
- -- |
- -- |
Travel times
Zillow can help you save for your dream home
With a 6% savings match, a first-time homebuyer savings account is designed to help you reach your down payment goals faster.
Offer exclusive to Foyer+; Terms apply. Details on landing page.
Facts & features
Interior
Bedrooms & bathrooms
- Bedrooms: 5
- Bathrooms: 7
- Full bathrooms: 7
Rooms
- Room types: Dining Room, Walk In Closet
Heating
- Central, Fireplace
Cooling
- Central Air, Zoned, Ceiling Fan
Appliances
- Included: Dishwasher, Disposal, Dryer, Freezer, Microwave, Range Oven, Refrigerator, Washer
- Laundry: In Unit, Inside
Features
- Built-Ins, Ceiling Fan(s), Walk-In Closet(s)
- Flooring: Hardwood
- Has fireplace: Yes
- Furnished: Yes
Interior area
- Total interior livable area: 5,919 sqft
Property
Parking
- Total spaces: 3
- Parking features: Driveway, Covered
- Details: Contact manager
Features
- Stories: 2
- Exterior features: Contact manager
- Has view: Yes
- View description: Water View
Construction
Type & style
- Home type: SingleFamily
- Architectural style: CapeCod
- Property subtype: SingleFamily
Condition
- Year built: 1974
Community & HOA
Location
- Region: Malibu
Financial & listing details
- Lease term: 12 Months
Price history
| Date | Event | Price |
|---|---|---|
| 7/31/2025 | Listed for rent | $200,000-42.9%$34/sqft |
Source: | ||
| 5/6/2025 | Listing removed | $350,000$59/sqft |
Source: Zillow Rentals | ||
| 3/26/2025 | Price change | $350,000+40%$59/sqft |
Source: Zillow Rentals | ||
| 1/21/2025 | Listed for rent | $250,000$42/sqft |
Source: Zillow Rentals | ||
| 1/16/2025 | Listing removed | $250,000$42/sqft |
Source: | ||

