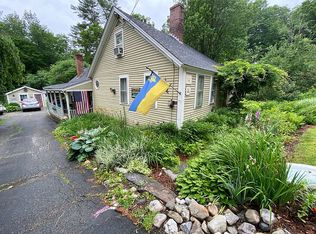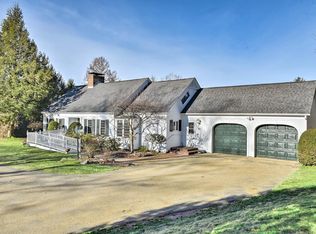Closed
Listed by:
Cynthia M Westover,
Galloway Real Estate LLC 603-756-3661
Bought with: Coldwell Banker Realty Nashua
$266,000
119 Main Street, Walpole, NH 03608
3beds
1,671sqft
Single Family Residence
Built in 1837
0.5 Acres Lot
$272,500 Zestimate®
$159/sqft
$2,552 Estimated rent
Home value
$272,500
$202,000 - $371,000
$2,552/mo
Zestimate® history
Loading...
Owner options
Explore your selling options
What's special
Walpole Village home with a good blend of the antique and new. First floor living, total of 3 bedrooms, quite family room with wood stove. Pellet stove in the living room, galley kitchen with gigantic pantry, big enough for the extra fridge. Plenty of space for gardens and a nice one car garage. Easy walk to all the services in Walpole. Seller cannot move until 3/15/2025.
Zillow last checked: 8 hours ago
Listing updated: February 14, 2025 at 10:12am
Listed by:
Cynthia M Westover,
Galloway Real Estate LLC 603-756-3661
Bought with:
Penelope A Seaver
Coldwell Banker Realty Nashua
Source: PrimeMLS,MLS#: 5024024
Facts & features
Interior
Bedrooms & bathrooms
- Bedrooms: 3
- Bathrooms: 1
- Full bathrooms: 1
Heating
- Oil, Pellet Stove, Wood, Forced Air, Wood Stove
Cooling
- None
Appliances
- Included: Dishwasher, Electric Range, Refrigerator, Electric Water Heater
- Laundry: Laundry Hook-ups
Features
- Ceiling Fan(s), Dining Area, Hearth, Kitchen/Dining
- Flooring: Carpet, Softwood, Vinyl
- Windows: Window Treatments
- Basement: Crawl Space,Dirt Floor,Partial,Interior Stairs,Unfinished,Interior Access,Interior Entry
Interior area
- Total structure area: 1,671
- Total interior livable area: 1,671 sqft
- Finished area above ground: 1,671
- Finished area below ground: 0
Property
Parking
- Total spaces: 1
- Parking features: Paved, Driveway, Garage
- Garage spaces: 1
- Has uncovered spaces: Yes
Features
- Levels: One and One Half
- Stories: 1
- Patio & porch: Enclosed Porch
- Exterior features: Garden
- Frontage length: Road frontage: 202
Lot
- Size: 0.50 Acres
- Features: City Lot, Curbing, Hilly, Sidewalks, Street Lights, Trail/Near Trail, Near School(s)
Details
- Parcel number: WLPOM00022L000002S000000
- Zoning description: Residential
Construction
Type & style
- Home type: SingleFamily
- Architectural style: Cape
- Property subtype: Single Family Residence
Materials
- Wood Frame, Vinyl Siding
- Foundation: Brick, Fieldstone
- Roof: Asphalt Shingle
Condition
- New construction: No
- Year built: 1837
Utilities & green energy
- Electric: 100 Amp Service, Circuit Breakers
- Sewer: Public Sewer
- Utilities for property: Cable at Site, Propane, Fiber Optic Internt Avail
Community & neighborhood
Location
- Region: Walpole
Other
Other facts
- Road surface type: Paved
Price history
| Date | Event | Price |
|---|---|---|
| 2/14/2025 | Sold | $266,000+4.7%$159/sqft |
Source: | ||
| 12/6/2024 | Listed for sale | $254,000+6.3%$152/sqft |
Source: | ||
| 11/13/2022 | Listing removed | -- |
Source: | ||
| 10/21/2022 | Price change | $239,000-4%$143/sqft |
Source: | ||
| 10/6/2022 | Listed for sale | $249,000+149%$149/sqft |
Source: | ||
Public tax history
| Year | Property taxes | Tax assessment |
|---|---|---|
| 2024 | $3,448 +5.4% | $201,500 |
| 2023 | $3,272 -0.5% | $201,500 |
| 2022 | $3,290 -0.3% | $201,500 +56.7% |
Find assessor info on the county website
Neighborhood: 03608
Nearby schools
GreatSchools rating
- NAWalpole Primary SchoolGrades: PK-1Distance: 0.2 mi
- 7/10Walpole Middle SchoolGrades: 5-8Distance: 0.3 mi
- 2/10Fall Mountain Regional High SchoolGrades: 9-12Distance: 5.3 mi
Schools provided by the listing agent
- Elementary: Walpole Elementary School
- Middle: Walpole Middle School
- High: Fall Mountain Regional HS
- District: Fall Mountain Reg SD SAU #60
Source: PrimeMLS. This data may not be complete. We recommend contacting the local school district to confirm school assignments for this home.
Get pre-qualified for a loan
At Zillow Home Loans, we can pre-qualify you in as little as 5 minutes with no impact to your credit score.An equal housing lender. NMLS #10287.

