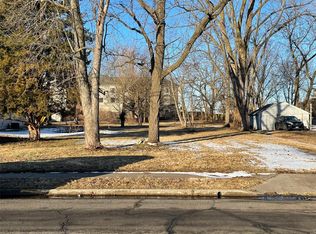Closed
Listing Provided by:
Toni Lucas 618-973-1479,
Worth Clark Realty
Bought with: Worth Clark Realty
$260,000
119 Main St, O Fallon, IL 62269
3beds
2,738sqft
Single Family Residence
Built in 2005
0.51 Acres Lot
$257,900 Zestimate®
$95/sqft
$2,153 Estimated rent
Home value
$257,900
$227,000 - $291,000
$2,153/mo
Zestimate® history
Loading...
Owner options
Explore your selling options
What's special
A Hidden Gem in the Heart of the Community, this home stands as a beacon of warmth and allure. This enchanting property captures the essence of small-town charm with its inviting facade and vibrant surroundings.
Step inside, and you’re greeted by an ambiance that seamlessly blends modern comfort with timeless elegance.
The heart of this home is it’s welcoming kitchen with sleek finishes and ample space.
The backyard, a serene retreat, is ideal for summer barbecues or tranquil evenings under the stars.
Offering 3 Bedrooms and 3 baths with full basement plus 2 extra bonus rooms, this home is not just a place to live; it’s a canvas for creating memories, a sanctuary for relaxation, and a hub for the vibrant life waiting just outside your door. Welcome home!
Zillow last checked: 8 hours ago
Listing updated: April 29, 2025 at 07:43am
Listing Provided by:
Toni Lucas 618-973-1479,
Worth Clark Realty
Bought with:
Toni Lucas, 475.175915
Worth Clark Realty
Source: MARIS,MLS#: 25019229 Originating MLS: Southwestern Illinois Board of REALTORS
Originating MLS: Southwestern Illinois Board of REALTORS
Facts & features
Interior
Bedrooms & bathrooms
- Bedrooms: 3
- Bathrooms: 3
- Full bathrooms: 3
- Main level bathrooms: 2
- Main level bedrooms: 3
Heating
- Forced Air, Natural Gas
Cooling
- Central Air, Electric
Appliances
- Included: Dishwasher, Microwave, Electric Range, Electric Oven, Gas Water Heater
Features
- Dining/Living Room Combo
- Basement: Partially Finished
- Has fireplace: No
- Fireplace features: Recreation Room
Interior area
- Total structure area: 2,738
- Total interior livable area: 2,738 sqft
- Finished area above ground: 1,488
- Finished area below ground: 1,250
Property
Parking
- Total spaces: 2
- Parking features: Attached, Garage
- Attached garage spaces: 2
Features
- Levels: One
- Patio & porch: Patio
Lot
- Size: 0.51 Acres
- Dimensions: 69 x 314
Details
- Parcel number: 0325.0414001
- Special conditions: Standard
Construction
Type & style
- Home type: SingleFamily
- Architectural style: Traditional,Ranch
- Property subtype: Single Family Residence
Materials
- Vinyl Siding
Condition
- Year built: 2005
Utilities & green energy
- Sewer: Public Sewer
- Water: Public
Community & neighborhood
Location
- Region: O Fallon
- Subdivision: Brandons Sub
Other
Other facts
- Listing terms: Cash,Conventional,FHA,VA Loan
- Ownership: Private
- Road surface type: Concrete
Price history
| Date | Event | Price |
|---|---|---|
| 4/25/2025 | Sold | $260,000$95/sqft |
Source: | ||
| 4/3/2025 | Pending sale | $260,000$95/sqft |
Source: | ||
| 3/30/2025 | Listed for sale | $260,000+20.4%$95/sqft |
Source: | ||
| 7/21/2021 | Sold | $216,000+0.5%$79/sqft |
Source: | ||
| 6/23/2021 | Pending sale | $215,000$79/sqft |
Source: | ||
Public tax history
| Year | Property taxes | Tax assessment |
|---|---|---|
| 2023 | $5,190 +73.6% | $67,956 +49% |
| 2022 | $2,990 +2.3% | $45,599 +5.4% |
| 2021 | $2,922 +1% | $43,279 +1.9% |
Find assessor info on the county website
Neighborhood: 62269
Nearby schools
GreatSchools rating
- 5/10Central Elementary SchoolGrades: PK-4Distance: 0.6 mi
- 3/10Joseph Arthur Middle SchoolGrades: 5-8Distance: 0.9 mi
- 7/10O Fallon High SchoolGrades: 9-12Distance: 2 mi
Schools provided by the listing agent
- Elementary: Central Dist 104
- Middle: Central Dist 104
- High: Ofallon
Source: MARIS. This data may not be complete. We recommend contacting the local school district to confirm school assignments for this home.

Get pre-qualified for a loan
At Zillow Home Loans, we can pre-qualify you in as little as 5 minutes with no impact to your credit score.An equal housing lender. NMLS #10287.
Sell for more on Zillow
Get a free Zillow Showcase℠ listing and you could sell for .
$257,900
2% more+ $5,158
With Zillow Showcase(estimated)
$263,058