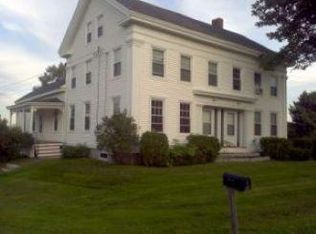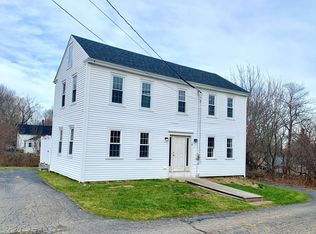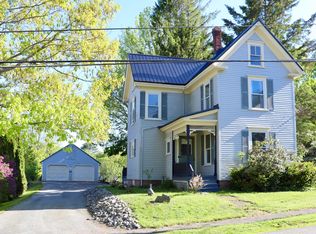Closed
$395,000
119 Main Road S, Hampden, ME 04444
4beds
3,116sqft
Multi Family
Built in 1935
-- sqft lot
$372,500 Zestimate®
$127/sqft
$1,666 Estimated rent
Home value
$372,500
$328,000 - $421,000
$1,666/mo
Zestimate® history
Loading...
Owner options
Explore your selling options
What's special
This meticulously maintained duplex offers a tremendous opportunity for investment or personal use. Situated on a sweeping 2.5 acre parcel with panoramic views over back fields, the property features spacious townhouse-style units in a superb in-town location. The building, which has been in the same family for 70 years, boasts numerous updates, including a newer roof, vinyl siding, aluminum trim, vinyl windows, and high-efficiency propane furnaces for worry-free maintenance.
Each unit enjoys its own parking, full basement, furnace, and electrical system, as well as the original colonial charm of wide-plank & hardwood floors, double living rooms or dining/living room configurations that could easily accommodate a home office and a wealth of original woodwork throughout the generously sized rooms and eat-in kitchen.
The zoning of this 2+ acre parcel, currently maintained as fields, presents a rare opportunity for investors or homeowners to develop additional units, create horse pastures or bring their own unique vision to this exceptional property right in the heart of town
Zillow last checked: 8 hours ago
Listing updated: July 18, 2025 at 11:54am
Listed by:
Realty of Maine
Bought with:
Realty of Maine
Realty of Maine
Source: Maine Listings,MLS#: 1617136
Facts & features
Interior
Bedrooms & bathrooms
- Bedrooms: 4
- Bathrooms: 2
- Full bathrooms: 2
Heating
- Forced Air
Cooling
- None
Features
- Attic, One-Floor Living, Storage
- Flooring: Vinyl, Wood
- Basement: Bulkhead,Interior Entry,Walk-Out Access,Full,Unfinished
Interior area
- Total structure area: 3,116
- Total interior livable area: 3,116 sqft
- Finished area above ground: 3,116
- Finished area below ground: 0
Property
Parking
- Parking features: Paved, 5 - 10 Spaces, On Site
Features
- Patio & porch: Deck
Lot
- Size: 2.35 Acres
- Features: City Lot, Corner Lot, Level, Open Lot
Details
- Parcel number: HAMNM44B0L085
- Zoning: RES B
Construction
Type & style
- Home type: MultiFamily
- Architectural style: Colonial,Other
- Property subtype: Multi Family
Materials
- Wood Frame, Vinyl Siding
- Roof: Shingle
Condition
- Year built: 1935
Utilities & green energy
- Electric: Circuit Breakers
- Sewer: Public Sewer
- Water: Public
- Utilities for property: Utilities On
Community & neighborhood
Location
- Region: Hampden
Other
Other facts
- Road surface type: Paved
Price history
| Date | Event | Price |
|---|---|---|
| 7/18/2025 | Pending sale | $449,900+13.9%$144/sqft |
Source: | ||
| 7/16/2025 | Sold | $395,000-12.2%$127/sqft |
Source: | ||
| 6/7/2025 | Contingent | $449,900$144/sqft |
Source: | ||
| 3/26/2025 | Listed for sale | $449,900$144/sqft |
Source: | ||
| 10/5/2024 | Listing removed | $449,900$144/sqft |
Source: | ||
Public tax history
| Year | Property taxes | Tax assessment |
|---|---|---|
| 2024 | $3,722 -0.7% | $237,800 +22.1% |
| 2023 | $3,750 +3.9% | $194,800 +11.8% |
| 2022 | $3,608 | $174,300 |
Find assessor info on the county website
Neighborhood: 04444
Nearby schools
GreatSchools rating
- NAEarl C Mcgraw SchoolGrades: K-2Distance: 0.7 mi
- 10/10Reeds Brook Middle SchoolGrades: 6-8Distance: 0.5 mi
- 7/10Hampden AcademyGrades: 9-12Distance: 0.7 mi
Get pre-qualified for a loan
At Zillow Home Loans, we can pre-qualify you in as little as 5 minutes with no impact to your credit score.An equal housing lender. NMLS #10287.


