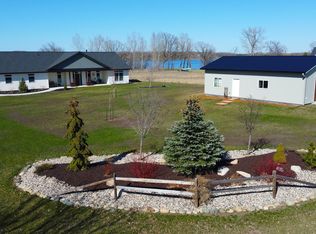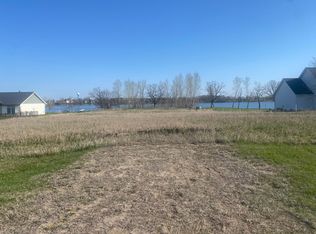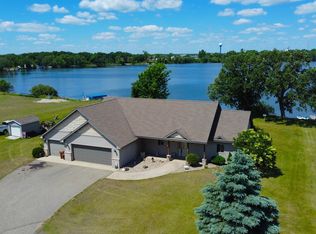Closed
$684,900
119 Lynn Rd, Ottertail, MN 56571
2beds
2,186sqft
Single Family Residence
Built in 2016
1.09 Acres Lot
$696,700 Zestimate®
$313/sqft
$2,698 Estimated rent
Home value
$696,700
Estimated sales range
Not available
$2,698/mo
Zestimate® history
Loading...
Owner options
Explore your selling options
What's special
Resting on the shores of Donalds Lake in Ottertail, Minnesota this exquisite lake home is the perfect combination of old English charm and modern sophistication. Custom built in 2016 with the finest materials including field stone and redwood exterior, reclaimed hardwoods, beamed ceilings, handmade solid wood doors with metal overlays, and a new great room/living room with wood stove giving you ample space for relaxation and entertainment. This property features a one-acre lot, 150 feet of level sandy shoreline, 70 mature trees providing beauty and privacy, 2+ bedrooms, 3 baths, self enclosed guest suite/efficiency apartment, gourmet Italian stove, lakeside patio with natural gas grill, attached garage and detached garage/workshop, manicured grounds with split rail fence surrounding the property. A true one of a kind piece of art you must see to appreciate.
Zillow last checked: 8 hours ago
Listing updated: August 22, 2025 at 08:31am
Listed by:
Adam Kalenberg 218-330-9066,
Northland Sotheby's International Realty,
Jacqueline Kalenberg 507-254-9958
Bought with:
Tasha West
Central MN Realty LLC
Source: NorthstarMLS as distributed by MLS GRID,MLS#: 6721394
Facts & features
Interior
Bedrooms & bathrooms
- Bedrooms: 2
- Bathrooms: 3
- Full bathrooms: 1
- 3/4 bathrooms: 1
- 1/2 bathrooms: 1
Bedroom 1
- Level: Upper
- Area: 494 Square Feet
- Dimensions: 26x19
Bedroom 2
- Level: Main
- Area: 266 Square Feet
- Dimensions: 14x19
Bathroom
- Level: Upper
- Area: 35 Square Feet
- Dimensions: 5x7
Bathroom
- Level: Main
- Area: 88 Square Feet
- Dimensions: 11x8
Bathroom
- Level: Lower
- Area: 40 Square Feet
- Dimensions: 8x5
Dining room
- Level: Main
- Area: 135 Square Feet
- Dimensions: 15x9
Kitchen
- Level: Main
- Area: 210 Square Feet
- Dimensions: 14x15
Kitchen
- Level: Main
- Area: 120 Square Feet
- Dimensions: 8x15
Living room
- Level: Main
- Area: 259 Square Feet
- Dimensions: 17.5x14.8
Sitting room
- Level: Main
- Area: 120 Square Feet
- Dimensions: 10x12
Heating
- Baseboard, Ductless Mini-Split, Fireplace(s), Heat Pump
Cooling
- Ductless Mini-Split
Appliances
- Included: Dishwasher, Dryer, Water Filtration System, Range, Refrigerator, Washer
Features
- Basement: Crawl Space
- Number of fireplaces: 2
- Fireplace features: Gas, Wood Burning Stove
Interior area
- Total structure area: 2,186
- Total interior livable area: 2,186 sqft
- Finished area above ground: 2,186
- Finished area below ground: 0
Property
Parking
- Total spaces: 3
- Parking features: Attached, Detached
- Attached garage spaces: 3
Accessibility
- Accessibility features: None
Features
- Levels: One and One Half
- Stories: 1
- Patio & porch: Patio
- Pool features: None
- Fencing: Split Rail
- Has view: Yes
- View description: North
- Waterfront features: Lake Front, Waterfront Elevation(0-4), Waterfront Num(56020000), Lake Bottom(Sand), Lake Acres(165), Lake Depth(43)
- Body of water: Donalds
- Frontage length: Water Frontage: 150
Lot
- Size: 1.09 Acres
- Dimensions: 150 x 300
Details
- Additional structures: Workshop
- Foundation area: 1606
- Parcel number: 74000990573000
- Zoning description: Residential-Single Family
Construction
Type & style
- Home type: SingleFamily
- Property subtype: Single Family Residence
Materials
- Brick/Stone, Frame
Condition
- Age of Property: 9
- New construction: No
- Year built: 2016
Utilities & green energy
- Electric: Circuit Breakers, 200+ Amp Service
- Gas: Electric, Natural Gas
- Sewer: Private Sewer, Tank with Drainage Field
- Water: City Water/Connected
Community & neighborhood
Location
- Region: Ottertail
- Subdivision: Donalds Lake Estates
HOA & financial
HOA
- Has HOA: No
Price history
| Date | Event | Price |
|---|---|---|
| 8/20/2025 | Sold | $684,900-2.1%$313/sqft |
Source: | ||
| 6/9/2025 | Pending sale | $699,900$320/sqft |
Source: | ||
| 6/2/2025 | Listing removed | $699,900$320/sqft |
Source: | ||
| 5/23/2025 | Listed for sale | $699,900+95%$320/sqft |
Source: | ||
| 8/14/2020 | Sold | $359,000-1%$164/sqft |
Source: | ||
Public tax history
| Year | Property taxes | Tax assessment |
|---|---|---|
| 2024 | $4,064 +11.2% | $486,600 +16.5% |
| 2023 | $3,656 +28.6% | $417,700 +49.9% |
| 2022 | $2,844 +7.5% | $278,700 |
Find assessor info on the county website
Neighborhood: 56571
Nearby schools
GreatSchools rating
- 6/10Prairie Wind Middle SchoolGrades: 5-8Distance: 11.9 mi
- 7/10Perham Senior High SchoolGrades: 9-12Distance: 12.1 mi
- 7/10Heart Of The Lake Elementary SchoolGrades: PK-4Distance: 11.9 mi

Get pre-qualified for a loan
At Zillow Home Loans, we can pre-qualify you in as little as 5 minutes with no impact to your credit score.An equal housing lender. NMLS #10287.


