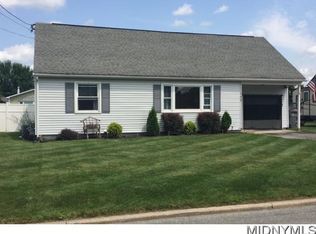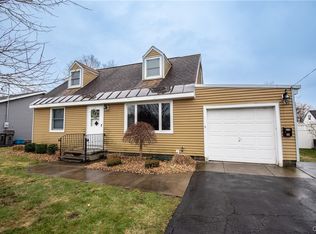Closed
$204,900
119 Lyndale Dr, Rome, NY 13440
3beds
1,008sqft
Single Family Residence
Built in 1950
6,098.4 Square Feet Lot
$214,700 Zestimate®
$203/sqft
$1,691 Estimated rent
Home value
$214,700
Estimated sales range
Not available
$1,691/mo
Zestimate® history
Loading...
Owner options
Explore your selling options
What's special
Nestled in a tranquil neighborhood, this charming three-bedroom, one bath Cape Cod home stands as a testament to elegance and comfort. Upon entry, you are greeted by a meticulously renovated space boasting a brand-new kitchen adorned with sumptuous quartz countertops. The luxury vinyl flooring flows seamlessly throughout the kitchen/dining area. The bath is also completely redone with a neutral palette. The primary is on the main level and the two additional bedrooms are upstairs. Recent renovations also include a new roof, siding, some windows and electrical box. Don't miss this one. Virtually staged.
Zillow last checked: 8 hours ago
Listing updated: August 22, 2025 at 05:52am
Listed by:
Julie A. Sestito 315-271-8644,
Hunt Real Estate ERA Rome
Bought with:
Rosemary Talarico, 10301202309
Pavia Real Estate Residential
Source: NYSAMLSs,MLS#: S1590581 Originating MLS: Mohawk Valley
Originating MLS: Mohawk Valley
Facts & features
Interior
Bedrooms & bathrooms
- Bedrooms: 3
- Bathrooms: 1
- Full bathrooms: 1
- Main level bathrooms: 1
- Main level bedrooms: 1
Heating
- Gas, Baseboard
Appliances
- Included: Built-In Range, Built-In Oven, Electric Oven, Electric Range, Gas Water Heater, Microwave, Refrigerator, Tankless Water Heater
- Laundry: In Basement
Features
- Eat-in Kitchen, Solid Surface Counters, Bedroom on Main Level
- Flooring: Carpet, Luxury Vinyl, Varies
- Basement: Full
- Has fireplace: No
Interior area
- Total structure area: 1,008
- Total interior livable area: 1,008 sqft
Property
Parking
- Parking features: No Garage
Features
- Patio & porch: Open, Porch
- Exterior features: Blacktop Driveway
Lot
- Size: 6,098 sqft
- Dimensions: 62 x 99
- Features: Rectangular, Rectangular Lot
Details
- Parcel number: 30130122401700030720000000
- Special conditions: Estate
Construction
Type & style
- Home type: SingleFamily
- Architectural style: Cape Cod
- Property subtype: Single Family Residence
Materials
- Vinyl Siding
- Foundation: Block
Condition
- Resale
- Year built: 1950
Utilities & green energy
- Sewer: Connected
- Water: Connected, Public
- Utilities for property: Sewer Connected, Water Connected
Community & neighborhood
Location
- Region: Rome
- Subdivision: John C Lynch Sub Sec #5
Other
Other facts
- Listing terms: Cash,Conventional,FHA,VA Loan
Price history
| Date | Event | Price |
|---|---|---|
| 5/8/2025 | Sold | $204,900+2.5%$203/sqft |
Source: | ||
| 3/5/2025 | Pending sale | $199,900$198/sqft |
Source: | ||
| 3/1/2025 | Listed for sale | $199,900+15.6%$198/sqft |
Source: | ||
| 7/31/2024 | Listing removed | $172,900$172/sqft |
Source: HUNT ERA Real Estate #S1534302 Report a problem | ||
| 4/29/2024 | Pending sale | $172,900$172/sqft |
Source: | ||
Public tax history
| Year | Property taxes | Tax assessment |
|---|---|---|
| 2024 | -- | $48,400 |
| 2023 | -- | $48,400 |
| 2022 | -- | $48,400 |
Find assessor info on the county website
Neighborhood: 13440
Nearby schools
GreatSchools rating
- NAGeorge R Staley Upper Elementary SchoolGrades: K-6Distance: 0.8 mi
- 3/10Lyndon H Strough Middle SchoolGrades: 7-8Distance: 1.4 mi
- 4/10Rome Free AcademyGrades: 9-12Distance: 1.3 mi
Schools provided by the listing agent
- District: Rome
Source: NYSAMLSs. This data may not be complete. We recommend contacting the local school district to confirm school assignments for this home.

