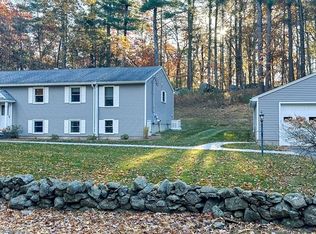Sprawling Colonial in a peaceful country setting! Incredible fenced backyard is an entertainer's paradise: Heated swimming pool surrounded by stone patio, custom firepit, and wooded seclusion. Cherry kitchen is the heart of this home with an expansive unique floor plan that offers huge flexibility in layout. Impressive open foyer, vaulted family room with wood burning fireplace, barn doors to the game room, formal dining and office rooms, three season room. Five spacious rooms plus additional bonus skylit room on second level. Luxurious master suite with whirlpool tub and newly tiled shower. Gleaming hardwoods, beautiful details, moldings and large closets throughout. Full basement and hardwired for generator. A home to truly love in every season!
This property is off market, which means it's not currently listed for sale or rent on Zillow. This may be different from what's available on other websites or public sources.
