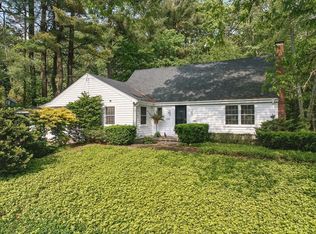So Much House for the Price & Condition in Holden! ($166/sq ft) This Colonial has been renovated top to bottom in an established neighborhood w/ sidewalks, private back yard, large deck, .62 Acre flat lot, & town wat/sew - all just a short distance to Davis Hill elem school or town center. Spacious 1400 sq ft 1st flr plus 4 bedrms & 2 full baths on the 2nd flr. You have to see this BRAND NEW front to back 23' kitchen w/granite, stainless steel, soft close white cabinets, pantry closet, oversized island w/seating, tiled back splash, hardwood flrs, recessed lights - All open to cathedral family rm! Featuring: new gas heat with CAIR, gleaming hardwoods throughout the first floor, gas fp, and access to new 27' long, oversized deck from both the family rm & dining rm. NEW roof shingles, vinyl siding, 2 car garage, cathedral family rm, plumbing, electric, baths, etc. Schedule a tour! Quick close is possible!
This property is off market, which means it's not currently listed for sale or rent on Zillow. This may be different from what's available on other websites or public sources.
