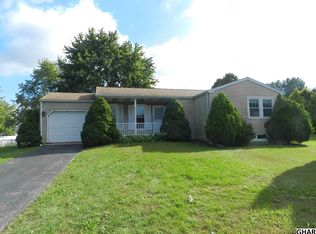Sold for $353,200
$353,200
119 Lopax Rd, Harrisburg, PA 17112
3beds
1,344sqft
Single Family Residence
Built in 1984
8,276 Square Feet Lot
$367,000 Zestimate®
$263/sqft
$2,231 Estimated rent
Home value
$367,000
$334,000 - $404,000
$2,231/mo
Zestimate® history
Loading...
Owner options
Explore your selling options
What's special
Check out this beautiful ranch home in a highly desirable neighborhood. Home was completely remodeled two years ago and has been well kept since. Drive up to beautiful curb appeal consistently of a convenient long driveway. Walk through the front door to an open concept design. Modern kitchen with newer appliances, including a five burner gas range, as well as granite countertops. Luxury vinyl flooring throughout. The main level of the home features 3 bedrooms and 2 full baths. Owners suite bathroom boasts modern fixtures and a tiled shower. Lovely lighting fixtures throughout. Over 700 additional sq ft of living space in a well designed finished lower level which includes a family room with built ins, a half bathroom, laundry room with a utility sink, PLUS additional space for storage or a home gym! Home totals over 2000 sq ft of living space! Bilco door from the lower level or patio door from the dining room, both, lead to a nice sized back yard that features a 14x14 deck and shed in the yard. Wonderful setting to relax in the evenings or throw a few burgers on the grill with family over the weekend. This gem in this neighborhood wont last long! Schedule your showing today!
Zillow last checked: 8 hours ago
Listing updated: April 15, 2025 at 08:35am
Listed by:
TIFFINEY PORTEE 717-760-9474,
Joy Daniels Real Estate Group, Ltd
Bought with:
Krista Edwards, RS365777
Howard Hanna Company-Harrisburg
Source: Bright MLS,MLS#: PADA2042344
Facts & features
Interior
Bedrooms & bathrooms
- Bedrooms: 3
- Bathrooms: 3
- Full bathrooms: 2
- 1/2 bathrooms: 1
- Main level bathrooms: 2
- Main level bedrooms: 3
Primary bedroom
- Level: Main
- Area: 204 Square Feet
- Dimensions: 12 x 17
Bedroom 2
- Level: Main
- Area: 132 Square Feet
- Dimensions: 12 x 11
Bedroom 3
- Level: Main
- Area: 170 Square Feet
- Dimensions: 17 x 10
Primary bathroom
- Level: Main
- Area: 49 Square Feet
- Dimensions: 7 x 7
Family room
- Level: Lower
- Area: 525 Square Feet
- Dimensions: 21 x 25
Other
- Level: Main
- Area: 40 Square Feet
- Dimensions: 5 x 8
Half bath
- Level: Lower
- Area: 42 Square Feet
- Dimensions: 7 x 6
Kitchen
- Level: Main
- Area: 240 Square Feet
- Dimensions: 20 x 12
Laundry
- Features: Flooring - Concrete
- Level: Lower
- Area: 170 Square Feet
- Dimensions: 17 x 10
Living room
- Level: Main
- Area: 216 Square Feet
- Dimensions: 18 x 12
Heating
- Forced Air, Baseboard, Natural Gas, Electric
Cooling
- Central Air, Electric
Appliances
- Included: Dishwasher, Oven/Range - Gas, Microwave, Washer, Dryer, Gas Water Heater
- Laundry: In Basement, Laundry Room
Features
- Basement: Full,Partially Finished
- Has fireplace: No
Interior area
- Total structure area: 1,344
- Total interior livable area: 1,344 sqft
- Finished area above ground: 1,344
- Finished area below ground: 0
Property
Parking
- Parking features: Driveway
- Has uncovered spaces: Yes
Accessibility
- Accessibility features: None
Features
- Levels: One
- Stories: 1
- Patio & porch: Deck, Porch
- Pool features: None
Lot
- Size: 8,276 sqft
- Features: Cleared, Level, Suburban
Details
- Additional structures: Above Grade, Below Grade
- Parcel number: 351000220000000
- Zoning: RESIDENTIAL
- Special conditions: Standard
Construction
Type & style
- Home type: SingleFamily
- Architectural style: Ranch/Rambler
- Property subtype: Single Family Residence
Materials
- Frame, Aluminum Siding
- Foundation: Block
- Roof: Composition
Condition
- New construction: No
- Year built: 1984
Utilities & green energy
- Electric: 200+ Amp Service
- Sewer: Public Sewer
- Water: Public
Community & neighborhood
Location
- Region: Harrisburg
- Subdivision: Heatherfield
- Municipality: LOWER PAXTON TWP
HOA & financial
HOA
- Has HOA: Yes
- HOA fee: $282 annually
- Amenities included: Jogging Path, Tot Lots/Playground
- Services included: Common Area Maintenance, Insurance
- Association name: HEATHERFIELD COMMUNITY ASSOCIATION
Other
Other facts
- Listing agreement: Exclusive Right To Sell
- Listing terms: Cash,Conventional,FHA,VA Loan
- Ownership: Fee Simple
- Road surface type: Paved
Price history
| Date | Event | Price |
|---|---|---|
| 4/15/2025 | Sold | $353,200+3.9%$263/sqft |
Source: | ||
| 2/22/2025 | Pending sale | $339,999$253/sqft |
Source: | ||
| 2/20/2025 | Listed for sale | $339,999+1.8%$253/sqft |
Source: | ||
| 7/27/2022 | Sold | $334,000+4.4%$249/sqft |
Source: | ||
| 6/18/2022 | Pending sale | $319,900$238/sqft |
Source: | ||
Public tax history
| Year | Property taxes | Tax assessment |
|---|---|---|
| 2025 | $2,969 +7.8% | $102,300 |
| 2023 | $2,754 | $102,300 |
| 2022 | $2,754 +0.7% | $102,300 |
Find assessor info on the county website
Neighborhood: Paxtonia
Nearby schools
GreatSchools rating
- 6/10Paxtonia El SchoolGrades: K-5Distance: 0.3 mi
- 6/10Central Dauphin Middle SchoolGrades: 6-8Distance: 2.5 mi
- 5/10Central Dauphin Senior High SchoolGrades: 9-12Distance: 2.3 mi
Schools provided by the listing agent
- High: Central Dauphin
- District: Central Dauphin
Source: Bright MLS. This data may not be complete. We recommend contacting the local school district to confirm school assignments for this home.
Get pre-qualified for a loan
At Zillow Home Loans, we can pre-qualify you in as little as 5 minutes with no impact to your credit score.An equal housing lender. NMLS #10287.
Sell with ease on Zillow
Get a Zillow Showcase℠ listing at no additional cost and you could sell for —faster.
$367,000
2% more+$7,340
With Zillow Showcase(estimated)$374,340
