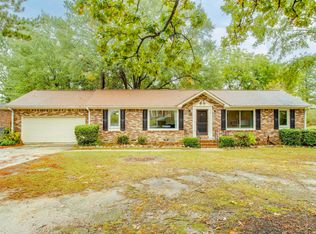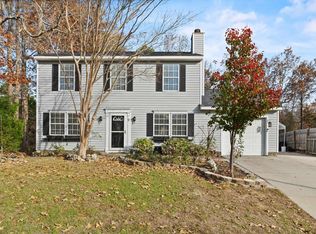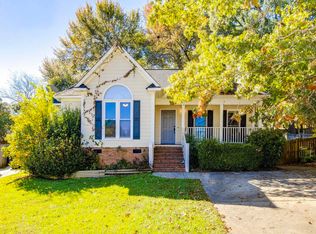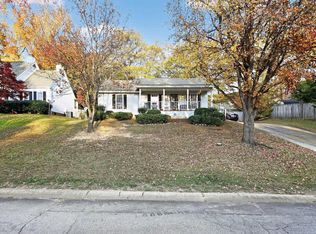Contemporary single-story 3-bedroom, 2-bathroom home located on a quiet cul-de-sac in the established New Friarsgate neighborhood. Set on approximately 1/3 of an acre, this home features a comfortable layout with thoughtful details throughout.Inside, the contemporary design features hardwood floors in the living room and bedrooms, along with vaulted ceilings in both the great room and the owner’s suite, giving each space an open, airy feel. The sunken great room with a cozy fireplace adds warmth and character. The kitchen overlooks the backyard and includes a separate breakfast area—perfect for everyday meals and gatherings.The owner’s suite is a standout with two walk-in closets, including one that is exceptionally spacious. Both additional bedrooms are comfortable and have versatility, making this home ideal for a variety of lifestyles.Outside, the property has great curb appeal and a private, fully fenced backyard with mature shade trees. An oversized deck, covered patio, pergola, and large storage shed provide wonderful outdoor living options, while a two-car covered carport adds convenience.Located in the award-winning Richland/Lexington 5 School District and quick access to I-26 and to shopping, dining, and entertainment. All nearby Harbison Boulevard.This property is in a well-loved community that presents an outstanding opportunity you won’t want to miss. Disclaimer: CMLS has not reviewed and, therefore, does not endorse vendors who may appear in listings.
For sale
$250,000
119 Logan Rock Ct, Irmo, SC 29063
3beds
1,463sqft
Est.:
Single Family Residence
Built in 1980
0.3 Acres Lot
$248,500 Zestimate®
$171/sqft
$-- HOA
What's special
Great curb appealQuiet cul-de-sacOversized deckSeparate breakfast areaCovered patioKitchen overlooks the backyardTwo-car covered carport
- 15 days |
- 1,032 |
- 100 |
Likely to sell faster than
Zillow last checked: 8 hours ago
Listing updated: November 25, 2025 at 04:22pm
Listed by:
Blair Minick,
BHHS Midlands Real Estate
Source: Consolidated MLS,MLS#: 622344
Tour with a local agent
Facts & features
Interior
Bedrooms & bathrooms
- Bedrooms: 3
- Bathrooms: 2
- Full bathrooms: 2
- Main level bathrooms: 2
Primary bedroom
- Features: Walk-In Closet(s), Vaulted Ceiling(s), Tub-Shower, High Ceilings, Ceiling Fan(s), Floors-Hardwood
- Level: Main
Bedroom 2
- Features: Walk-In Closet(s), Ceiling Fan(s), Floors-Hardwood
- Level: Main
Bedroom 3
- Features: Walk-In Closet(s), Ceiling Fan(s), Floors-Hardwood
- Level: Main
Kitchen
- Features: Kitchen Island, Pantry, Counter Tops-Solid Surfac, Cabinets-Stained, Floors-Laminate, Backsplash-Tiled, Ceiling Fan(s)
- Level: Main
Living room
- Features: Floors-Hardwood, Ceiling-Vaulted, Ceilings-High (over 9 Ft), Ceilings-Box
- Level: Main
Heating
- Central
Cooling
- Central Air
Appliances
- Included: Built-In Range, Dishwasher, Microwave Countertop, Refrigerator
- Laundry: Laundry Closet, Main Level
Features
- Ceiling Fan(s)
- Flooring: Laminate, Hardwood
- Basement: Crawl Space
- Attic: Attic Access
- Number of fireplaces: 1
Interior area
- Total structure area: 1,463
- Total interior livable area: 1,463 sqft
Property
Parking
- Total spaces: 4
- Parking features: Attached Carport
- Garage spaces: 2
- Carport spaces: 2
Features
- Stories: 1
- Patio & porch: Deck
- Fencing: Chain Link,Rear Only-Chain Link
Lot
- Size: 0.3 Acres
- Features: Cul-De-Sac
Details
- Additional structures: Shed(s)
- Parcel number: 032140317
Construction
Type & style
- Home type: SingleFamily
- Architectural style: Contemporary
- Property subtype: Single Family Residence
Materials
- Wood
Condition
- New construction: No
- Year built: 1980
Utilities & green energy
- Sewer: Public Sewer
- Water: Public
- Utilities for property: Electricity Connected
Community & HOA
Community
- Security: Smoke Detector(s)
- Subdivision: NEW FRIARSGATE
HOA
- Has HOA: No
Location
- Region: Irmo
Financial & listing details
- Price per square foot: $171/sqft
- Tax assessed value: $161,000
- Annual tax amount: $1,369
- Date on market: 11/25/2025
- Listing agreement: Exclusive Right To Sell
- Road surface type: Paved
Estimated market value
$248,500
$236,000 - $261,000
$1,638/mo
Price history
Price history
| Date | Event | Price |
|---|---|---|
| 11/26/2025 | Listed for sale | $250,000+14.4%$171/sqft |
Source: | ||
| 1/22/2024 | Sold | $218,500$149/sqft |
Source: Public Record Report a problem | ||
| 12/21/2023 | Pending sale | $218,500$149/sqft |
Source: | ||
| 12/6/2023 | Contingent | $218,500$149/sqft |
Source: | ||
| 11/21/2023 | Listed for sale | $218,500+35.7%$149/sqft |
Source: | ||
Public tax history
Public tax history
| Year | Property taxes | Tax assessment |
|---|---|---|
| 2022 | $1,369 +42.6% | $6,440 +66.8% |
| 2021 | $960 -1.1% | $3,860 |
| 2020 | $971 -0.9% | $3,860 |
Find assessor info on the county website
BuyAbility℠ payment
Est. payment
$1,426/mo
Principal & interest
$1211
Property taxes
$127
Home insurance
$88
Climate risks
Neighborhood: 29063
Nearby schools
GreatSchools rating
- 4/10H. E. Corley Elementary SchoolGrades: PK-5Distance: 0.6 mi
- 3/10Crossroads Middle SchoolGrades: 6Distance: 2.7 mi
- 7/10Dutch Fork High SchoolGrades: 9-12Distance: 3.2 mi
Schools provided by the listing agent
- Elementary: H. E. Corley
- Middle: Dutch Fork
- High: Dutch Fork
- District: Lexington/Richland Five
Source: Consolidated MLS. This data may not be complete. We recommend contacting the local school district to confirm school assignments for this home.
- Loading
- Loading



