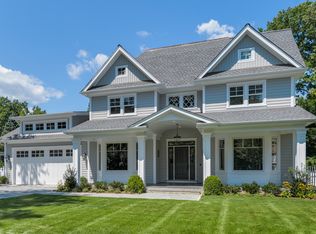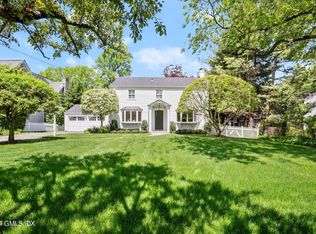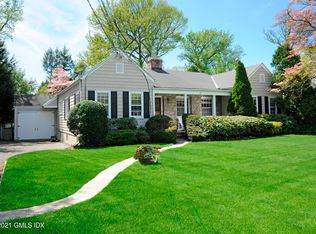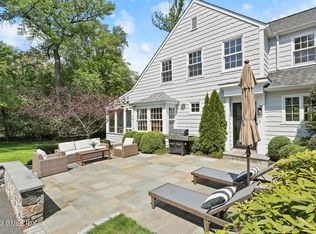Beautifully renovated five bedroom, 5 1/2 bath colonial in the heart of Riverside. Gourmet eat in kitchen opens to a stunning family room with fireplace and breakfast area. First floor also includes living room, gorgeous study with custom wood work, den, and formal dining room. 2 car garage with attached mudroom. Gracious master suite with elegant bath. Walk out lower level includes family room and guest bedroom with full bath. Relax on the screened porch or terrace with fireplace overlooking a large level and private backyard. Perfect location with close proximity to schools, parks and trains
This property is off market, which means it's not currently listed for sale or rent on Zillow. This may be different from what's available on other websites or public sources.



