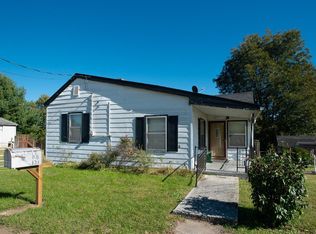Sold for $245,000 on 11/17/23
$245,000
119 Lloyd Rd, Georgetown, KY 40324
3beds
1,200sqft
Single Family Residence
Built in 1982
0.32 Acres Lot
$262,700 Zestimate®
$204/sqft
$1,732 Estimated rent
Home value
$262,700
$250,000 - $276,000
$1,732/mo
Zestimate® history
Loading...
Owner options
Explore your selling options
What's special
Fabulous location right on the Elkhorn! Beautiful one level home with loads of updates, large yard backing to a gorgeous section of the creek & oversized 2 car garage. Home renovated in last 5 years w beautiful granite kitchen counters, updated cabinets, pantry, attractive built-in pot holder strips & tile backsplash in kitchen, stainless appliances approx 1 year old, renovated full bath, primary suite w 2nd full bath & walk-in closet added, along with a convenient drop-off zone by garage, updated laminate flooring, tile and carpet. Wonderful covered deck overlooks spacious fenced yard. Huge 2 car garage w tall ceilings & updated carriage style garage doors. Nice laundry room added with built in cabinet storage. Windows have been replaced in recent years. And More! Such a unique, peaceful location on low traffic road! Enjoy sunsets and scenery with the horses grazing in the picture perfect pasture across the street and fish jumping in the Elkhorn out back; hop in your bass boat or kayak from your backyard! Convenient location walk to Great Crossing high school, Canewood golf course less than 2 miles, Toyota 7 miles.
Zillow last checked: 8 hours ago
Listing updated: August 28, 2025 at 10:55pm
Listed by:
Andrea G Clemons 859-321-8786,
Rector Hayden Realtors
Bought with:
Tess Utterback, 194093
RE/MAX Creative Realty
Source: Imagine MLS,MLS#: 23020759
Facts & features
Interior
Bedrooms & bathrooms
- Bedrooms: 3
- Bathrooms: 2
- Full bathrooms: 2
Primary bedroom
- Level: First
Bedroom 1
- Level: First
Bedroom 2
- Level: First
Bathroom 1
- Description: Full Bath
- Level: First
Bathroom 2
- Description: Full Bath
- Level: First
Dining room
- Level: First
Dining room
- Level: First
Family room
- Level: First
Family room
- Level: First
Foyer
- Level: First
Foyer
- Level: First
Heating
- Propane Tank Leased
Cooling
- Electric
Appliances
- Included: Microwave, Refrigerator, Range
- Laundry: Electric Dryer Hookup, Washer Hookup
Features
- Master Downstairs, Walk-In Closet(s), Ceiling Fan(s)
- Flooring: Carpet, Laminate, Tile
- Windows: Insulated Windows, Blinds
- Basement: Crawl Space
- Has fireplace: No
Interior area
- Total structure area: 1,200
- Total interior livable area: 1,200 sqft
- Finished area above ground: 1,200
- Finished area below ground: 0
Property
Parking
- Total spaces: 2
- Parking features: Attached Garage, Driveway, Garage Door Opener, Off Street, Garage Faces Front
- Garage spaces: 2
- Has uncovered spaces: Yes
Features
- Levels: One
- Patio & porch: Deck
- Fencing: None
- Has view: Yes
- View description: Rural, Trees/Woods, Water
- Has water view: Yes
- Water view: Water
Lot
- Size: 0.32 Acres
Details
- Additional structures: Shed(s)
- Parcel number: 11220011
Construction
Type & style
- Home type: SingleFamily
- Architectural style: Ranch
- Property subtype: Single Family Residence
Materials
- Vinyl Siding
- Foundation: Block
- Roof: Dimensional Style
Condition
- New construction: No
- Year built: 1982
Utilities & green energy
- Sewer: Septic Tank
- Water: Public
- Utilities for property: Electricity Connected, Water Connected, Propane Connected
Community & neighborhood
Location
- Region: Georgetown
- Subdivision: Rural
Price history
| Date | Event | Price |
|---|---|---|
| 11/17/2023 | Sold | $245,000$204/sqft |
Source: | ||
| 10/27/2023 | Pending sale | $245,000$204/sqft |
Source: | ||
| 10/26/2023 | Listed for sale | $245,000+22.8%$204/sqft |
Source: | ||
| 4/27/2017 | Sold | $199,500+59.7%$166/sqft |
Source: | ||
| 3/13/2017 | Pending sale | $124,900$104/sqft |
Source: Keller Williams - Lexington #1705096 | ||
Public tax history
| Year | Property taxes | Tax assessment |
|---|---|---|
| 2022 | $1,197 +5.6% | $138,000 +6.7% |
| 2021 | $1,134 +1933.6% | $129,300 +38.5% |
| 2017 | $56 -87.2% | $93,358 |
Find assessor info on the county website
Neighborhood: 40324
Nearby schools
GreatSchools rating
- 7/10Stamping Ground Elementary SchoolGrades: K-5Distance: 5.5 mi
- 8/10Scott County Middle SchoolGrades: 6-8Distance: 2.1 mi
- 6/10Scott County High SchoolGrades: 9-12Distance: 2.1 mi
Schools provided by the listing agent
- Elementary: Stamping Ground
- Middle: Scott Co
- High: Great Crossing
Source: Imagine MLS. This data may not be complete. We recommend contacting the local school district to confirm school assignments for this home.

Get pre-qualified for a loan
At Zillow Home Loans, we can pre-qualify you in as little as 5 minutes with no impact to your credit score.An equal housing lender. NMLS #10287.
