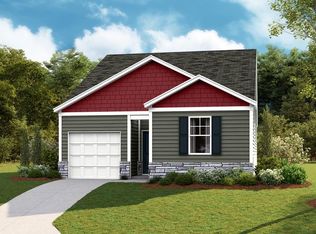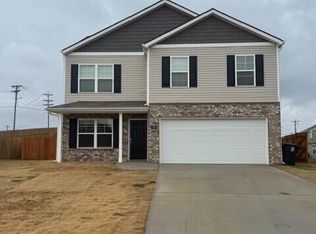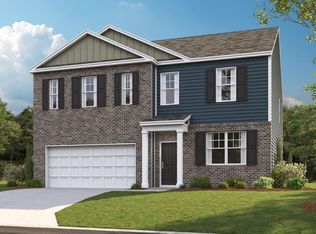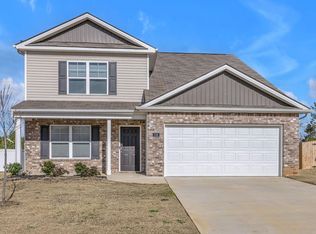Sold for $325,000 on 07/01/25
$325,000
119 Lindsell Rd, Athens, TN 37303
3beds
2,160sqft
Single Family Residence
Built in 2023
6,969.6 Square Feet Lot
$324,600 Zestimate®
$150/sqft
$2,195 Estimated rent
Home value
$324,600
$240,000 - $435,000
$2,195/mo
Zestimate® history
Loading...
Owner options
Explore your selling options
What's special
This stunning 2023-built home in Athens, Tennessee offers over 2,160 square feet of thoughtfully designed living space, featuring oversized rooms and a comfortable, modern layout. With 3 spacious bedrooms and 2.5 baths, this residence includes living rooms on both floors, a formal dining area, and a stylish kitchen complete with granite countertops, a breakfast bar, and stainless steel appliances. The oversized laundry room and double garage add to the home's functionality, while the rear patio provides a perfect spot for relaxation or entertaining. Located near Tennessee Wesleyan University, shopping, dining, and just a short drive to the breathtaking Smoky Mountains, this home offers the best of both convenience and natural beauty.
Zillow last checked: 8 hours ago
Listing updated: July 02, 2025 at 05:14am
Listed by:
William Eilf 423-813-9800,
K W Cleveland
Bought with:
Comps Non Member Licensee
COMPS ONLY
Source: Greater Chattanooga Realtors,MLS#: 1511347
Facts & features
Interior
Bedrooms & bathrooms
- Bedrooms: 3
- Bathrooms: 3
- Full bathrooms: 2
- 1/2 bathrooms: 1
Heating
- Central, Electric
Cooling
- Central Air
Appliances
- Included: Dishwasher, Electric Range, Electric Water Heater, Microwave, Refrigerator
- Laundry: Laundry Room
Features
- Double Vanity, Eat-in Kitchen, Granite Counters, High Speed Internet, Kitchen Island, Smart Camera(s)/Recording, Walk-In Closet(s), Split Bedrooms
- Flooring: Carpet, Laminate, Tile, Vinyl
- Windows: Blinds, Double Pane Windows, Insulated Windows
- Has basement: No
- Has fireplace: No
Interior area
- Total structure area: 2,160
- Total interior livable area: 2,160 sqft
- Finished area above ground: 2,160
Property
Parking
- Total spaces: 2
- Parking features: Concrete, Driveway, Garage, Garage Door Opener
- Attached garage spaces: 2
Features
- Levels: Two
- Stories: 2
- Patio & porch: Front Porch, Patio
- Exterior features: Rain Gutters
Lot
- Size: 6,969 sqft
- Dimensions: 61 x 117
- Features: Cleared, Level
Details
- Additional structures: None
- Parcel number: 056g A 004.00
- Special conditions: Standard
Construction
Type & style
- Home type: SingleFamily
- Architectural style: Contemporary
- Property subtype: Single Family Residence
Materials
- Stone, Vinyl Siding
- Foundation: Slab
- Roof: Shingle
Condition
- New construction: No
- Year built: 2023
Details
- Warranty included: Yes
Utilities & green energy
- Sewer: Public Sewer
- Water: Public
- Utilities for property: Cable Available, Electricity Connected, Phone Available, Sewer Connected, Underground Utilities, Water Connected
Community & neighborhood
Community
- Community features: Curbs, Sidewalks
Location
- Region: Athens
- Subdivision: Tellico Meadows
HOA & financial
HOA
- Has HOA: Yes
- HOA fee: $400 annually
- Services included: Other
Other
Other facts
- Listing terms: Cash,Conventional,FHA,VA Loan
- Road surface type: Asphalt, Paved
Price history
| Date | Event | Price |
|---|---|---|
| 7/1/2025 | Sold | $325,000-4.4%$150/sqft |
Source: Greater Chattanooga Realtors #1511347 Report a problem | ||
| 5/28/2025 | Contingent | $339,900$157/sqft |
Source: Greater Chattanooga Realtors #1511347 Report a problem | ||
| 5/21/2025 | Price change | $339,900-1.4%$157/sqft |
Source: | ||
| 4/18/2025 | Listed for sale | $344,900+6.3%$160/sqft |
Source: | ||
| 1/4/2024 | Listing removed | -- |
Source: Greater Chattanooga Realtors #1376066 Report a problem | ||
Public tax history
Tax history is unavailable.
Neighborhood: 37303
Nearby schools
GreatSchools rating
- NANorth City Elementary SchoolGrades: 3-5Distance: 0.5 mi
- 5/10Athens City Middle SchoolGrades: 6-8Distance: 1.5 mi
- 5/10Mcminn High SchoolGrades: 9-12Distance: 1.5 mi
Schools provided by the listing agent
- Elementary: Westside Elementary
- Middle: Athens Middle
- High: McMinn Central
Source: Greater Chattanooga Realtors. This data may not be complete. We recommend contacting the local school district to confirm school assignments for this home.

Get pre-qualified for a loan
At Zillow Home Loans, we can pre-qualify you in as little as 5 minutes with no impact to your credit score.An equal housing lender. NMLS #10287.



