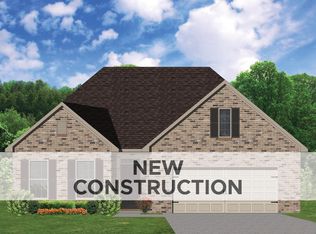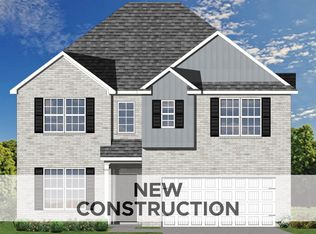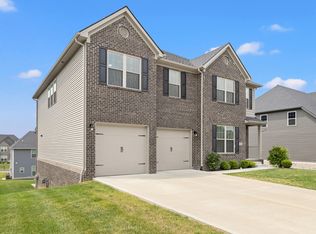Sold for $518,000 on 12/20/24
$518,000
119 Limestone Ln, Georgetown, KY 40324
5beds
3,407sqft
Single Family Residence
Built in 2020
0.32 Acres Lot
$527,700 Zestimate®
$152/sqft
$2,993 Estimated rent
Home value
$527,700
$464,000 - $602,000
$2,993/mo
Zestimate® history
Loading...
Owner options
Explore your selling options
What's special
This 5 bedroom and 4 full bath house is what you have been looking for. This Canterbury Floor plan from ball homes comes with plenty of upgrades. All granite countertops, double ovens for those big family meals, gas stove top, wine cooler and a butlers pantry. Home also includes bonuses like an extended patio with speakers, built in surround sound in living room, plug in ethernet in all bedrooms and in the garage, a plug for electric vehicle charging. This home will amaze you in so many ways. Schedule your showings now.
Zillow last checked: 8 hours ago
Listing updated: August 28, 2025 at 10:34pm
Listed by:
Bryant Mobley 502-542-2049,
Guide Realty, Inc.
Bought with:
Cody Burton, 285777
Keller Williams Commonwealth
Source: Imagine MLS,MLS#: 24016621
Facts & features
Interior
Bedrooms & bathrooms
- Bedrooms: 5
- Bathrooms: 4
- Full bathrooms: 4
Primary bedroom
- Level: Second
Bedroom 1
- Level: First
Bedroom 2
- Level: Second
Bedroom 3
- Level: Second
Bedroom 4
- Level: Second
Bathroom 1
- Description: Full Bath
- Level: First
Bathroom 2
- Description: Full Bath
- Level: Second
Bathroom 3
- Description: Full Bath
- Level: Second
Bathroom 4
- Description: Full Bath
- Level: Second
Dining room
- Level: First
Dining room
- Level: First
Foyer
- Level: First
Foyer
- Level: First
Living room
- Level: First
Living room
- Level: First
Other
- Description: butler's pantry
- Level: First
Other
- Description: butler's pantry
- Level: First
Heating
- Natural Gas
Cooling
- Electric
Appliances
- Included: Double Oven, Dishwasher, Gas Range, Microwave, Refrigerator
- Laundry: Electric Dryer Hookup, Washer Hookup
Features
- Eat-in Kitchen, Ceiling Fan(s)
- Flooring: Carpet, Vinyl
- Windows: Blinds, Screens
- Has basement: No
- Has fireplace: Yes
- Fireplace features: Blower Fan, Gas Starter
Interior area
- Total structure area: 3,407
- Total interior livable area: 3,407 sqft
- Finished area above ground: 3,407
- Finished area below ground: 0
Property
Parking
- Total spaces: 2
- Parking features: Garage Door Opener
- Garage spaces: 2
- Has uncovered spaces: Yes
Features
- Levels: Two
- Patio & porch: Patio
- Has view: Yes
- View description: Neighborhood
Lot
- Size: 0.32 Acres
Details
- Parcel number: 19020139.053
Construction
Type & style
- Home type: SingleFamily
- Property subtype: Single Family Residence
Materials
- Brick Veneer, Vinyl Siding
- Foundation: Slab
- Roof: Shingle
Condition
- New construction: No
- Year built: 2020
Utilities & green energy
- Sewer: Public Sewer
- Water: Public
- Utilities for property: Electricity Available, Natural Gas Available, Water Connected
Community & neighborhood
Location
- Region: Georgetown
- Subdivision: Rocky Creek Reserve
HOA & financial
HOA
- HOA fee: $400 annually
- Services included: Maintenance Grounds
Price history
| Date | Event | Price |
|---|---|---|
| 12/20/2024 | Sold | $518,000-2.2%$152/sqft |
Source: | ||
| 9/23/2024 | Contingent | $529,900$156/sqft |
Source: | ||
| 8/9/2024 | Listed for sale | $529,900+63.6%$156/sqft |
Source: | ||
| 5/1/2020 | Sold | $323,949+12.3%$95/sqft |
Source: | ||
| 7/15/2019 | Pending sale | $288,510$85/sqft |
Source: Milestone Realty Consultants #1916120 | ||
Public tax history
| Year | Property taxes | Tax assessment |
|---|---|---|
| 2022 | $2,891 -1.1% | $333,200 |
| 2021 | $2,922 | $333,200 |
Find assessor info on the county website
Neighborhood: 40324
Nearby schools
GreatSchools rating
- 4/10Lemons Mill Elementary SchoolGrades: K-5Distance: 2.9 mi
- 6/10Royal Spring Middle SchoolGrades: 6-8Distance: 2.5 mi
- 6/10Scott County High SchoolGrades: 9-12Distance: 3 mi
Schools provided by the listing agent
- Elementary: Eastern
- Middle: Royal Spring
- High: Scott Co
Source: Imagine MLS. This data may not be complete. We recommend contacting the local school district to confirm school assignments for this home.

Get pre-qualified for a loan
At Zillow Home Loans, we can pre-qualify you in as little as 5 minutes with no impact to your credit score.An equal housing lender. NMLS #10287.



