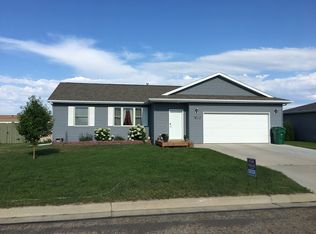Sold on 06/03/24
Price Unknown
119 Lewis Rd, Bismarck, ND 58504
4beds
2,048sqft
Single Family Residence
Built in 2005
10,018.8 Square Feet Lot
$371,700 Zestimate®
$--/sqft
$2,072 Estimated rent
Home value
$371,700
$346,000 - $401,000
$2,072/mo
Zestimate® history
Loading...
Owner options
Explore your selling options
What's special
Welcome Home to this well kept home in a great neighborhood. This 4 bedroom 2 bath home has many updates that make it truly move in ready. Located just a few blocks from Lincoln Elementary School and minutes form Bismarck. Updates include newer flooring, kitchen appliances, paint, AC unit, and insulated overhead garage doors. This home offers generous sized bedrooms, bathrooms and living spaces. The laundry space is located on the main level for your convenience. The family room in the lower level has an updated wet bar for you entertaining needs. The 3 car garage is finished with heater, sink and floor drain. There is a camper pad adjacent to the garage and yard is fully fenced. This home won't last long so schedule your private showing today. Buyer to verify square footage, taxes and specials.
Zillow last checked: 8 hours ago
Listing updated: September 04, 2024 at 09:03pm
Listed by:
HEATHER WELLE 701-223-3030,
TRADEMARK REALTY
Bought with:
BETH A EIDE, 9913
GOLDSTONE REALTY
Source: Great North MLS,MLS#: 4012626
Facts & features
Interior
Bedrooms & bathrooms
- Bedrooms: 4
- Bathrooms: 2
- Full bathrooms: 1
- 3/4 bathrooms: 1
Primary bedroom
- Level: Main
Bedroom 1
- Level: Main
Bedroom 3
- Level: Lower
Bedroom 4
- Level: Lower
Bathroom 1
- Level: Main
Bathroom 2
- Level: Lower
Dining room
- Level: Main
Family room
- Level: Lower
Kitchen
- Level: Main
Laundry
- Level: Main
Living room
- Level: Main
Heating
- Forced Air
Cooling
- Central Air
Appliances
- Included: Dishwasher, Disposal, Microwave, Range, Refrigerator
- Laundry: Main Level
Features
- Pantry, Wet Bar
- Flooring: Carpet, Laminate
- Windows: Window Treatments
- Basement: Finished
- Has fireplace: No
Interior area
- Total structure area: 2,048
- Total interior livable area: 2,048 sqft
- Finished area above ground: 1,074
- Finished area below ground: 974
Property
Parking
- Total spaces: 3
- Parking features: Garage Door Opener, Heated Garage, Insulated, Parking Pad, Water, Workbench, Garage Faces Front, Floor Drain, Attached
- Attached garage spaces: 3
Features
- Levels: Split Entry
- Patio & porch: Deck
- Exterior features: Other
Lot
- Size: 10,018 sqft
- Dimensions: 77 x 130
- Features: Level
Details
- Parcel number: CL138793704030
Construction
Type & style
- Home type: SingleFamily
- Property subtype: Single Family Residence
Materials
- Vinyl Siding
- Roof: Shingle
Condition
- New construction: No
- Year built: 2005
Utilities & green energy
- Sewer: Public Sewer
- Water: Public
- Utilities for property: Sewer Connected, Natural Gas Connected, Water Connected, Electricity Connected
Community & neighborhood
Security
- Security features: Smoke Detector(s)
Location
- Region: Bismarck
Price history
| Date | Event | Price |
|---|---|---|
| 6/3/2024 | Sold | -- |
Source: Great North MLS #4012626 Report a problem | ||
| 4/12/2024 | Pending sale | $350,000$171/sqft |
Source: Great North MLS #4012626 Report a problem | ||
| 4/11/2024 | Listed for sale | $350,000+30.6%$171/sqft |
Source: Great North MLS #4012626 Report a problem | ||
| 8/16/2019 | Sold | -- |
Source: Great North MLS #3402143 Report a problem | ||
| 7/10/2019 | Price change | $267,900-0.7%$131/sqft |
Source: TRADEMARK REALTY #402143 Report a problem | ||
Public tax history
| Year | Property taxes | Tax assessment |
|---|---|---|
| 2024 | $3,008 +6% | $135,900 +5.5% |
| 2023 | $2,839 +10.8% | $128,850 +7.7% |
| 2022 | $2,563 +4.7% | $119,650 +12.7% |
Find assessor info on the county website
Neighborhood: 58504
Nearby schools
GreatSchools rating
- 5/10Lincoln Elementary SchoolGrades: K-5Distance: 0.2 mi
- 7/10Wachter Middle SchoolGrades: 6-8Distance: 4.4 mi
- 5/10Bismarck High SchoolGrades: 9-12Distance: 5 mi
