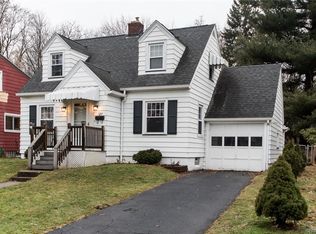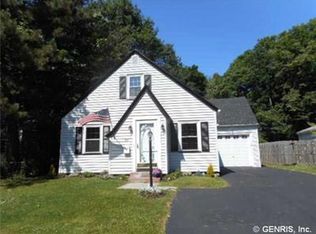Closed
$286,000
119 Lettington Ave, Rochester, NY 14624
3beds
1,365sqft
Single Family Residence
Built in 1937
0.36 Acres Lot
$291,900 Zestimate®
$210/sqft
$2,475 Estimated rent
Maximize your home sale
Get more eyes on your listing so you can sell faster and for more.
Home value
$291,900
$277,000 - $309,000
$2,475/mo
Zestimate® history
Loading...
Owner options
Explore your selling options
What's special
You must see the extensive & meticulous remodel done on this 3 bedroom colonial on a dead end/low traffic street. The exterior has a landscaped double lot which backs to town owned land, a 2 story garage built in 2003, & brick paver patio/driveway that joins the house & garage. There is a newly added 1st floor half bath. The kitchen has all new tile floor, butcher block countertops, tile backsplash, stainless steel appliances, plumbing, garbage disposal, & faucet. The 2nd flr bath has new wall tile, plumbing, faucets, toilet, vented bath fan, & vanity. Updated mechanics(2024) include all new windows, 96% eff. furnace, A/C, ductwork in basement & all heat registers, rear roof over kitchen, sump pump, all switches & outlets, water heater, insulation in the attic, all lighting fixtures, electrical & plumbing for washer/dryer, laundry sink, facia & siding on the rear of the house, basement wall repaired & painted. Hardwood floors have been refinished(2 coats poly). 3 season porch w/ a patio off the back. The rear yard was graded, drywell installed for improved drainage, & sod installed. See attachment for more details. Offers will be reviewed Monday, April 1 after 4:00 p.m.
Zillow last checked: 8 hours ago
Listing updated: May 05, 2024 at 12:42pm
Listed by:
Kristi Hoff 585-362-8505,
Keller Williams Realty Greater Rochester
Bought with:
Carla Froehler, 10401344712
Howard Hanna
Source: NYSAMLSs,MLS#: R1527990 Originating MLS: Rochester
Originating MLS: Rochester
Facts & features
Interior
Bedrooms & bathrooms
- Bedrooms: 3
- Bathrooms: 3
- Full bathrooms: 1
- 1/2 bathrooms: 2
- Main level bathrooms: 1
Heating
- Gas, Forced Air
Cooling
- Central Air
Appliances
- Included: Gas Cooktop, Disposal, Gas Oven, Gas Range, Gas Water Heater, Microwave, Refrigerator
- Laundry: In Basement
Features
- Cedar Closet(s), Separate/Formal Dining Room, Entrance Foyer, Eat-in Kitchen, Separate/Formal Living Room, Sliding Glass Door(s), Storage, Natural Woodwork
- Flooring: Ceramic Tile, Hardwood, Tile, Varies
- Doors: Sliding Doors
- Windows: Storm Window(s), Wood Frames
- Basement: Full,Sump Pump
- Number of fireplaces: 1
Interior area
- Total structure area: 1,365
- Total interior livable area: 1,365 sqft
Property
Parking
- Total spaces: 2.5
- Parking features: Detached, Electricity, Garage, Garage Door Opener, Paver Block
- Garage spaces: 2.5
Features
- Levels: Two
- Stories: 2
- Patio & porch: Enclosed, Open, Patio, Porch
- Exterior features: Blacktop Driveway, Fence, Patio, Private Yard, See Remarks
- Fencing: Partial
Lot
- Size: 0.36 Acres
- Dimensions: 100 x 158
- Features: Near Public Transit, Rectangular, Rectangular Lot, Residential Lot
Details
- Additional structures: Shed(s), Storage
- Parcel number: 2626001192000001075000
- Special conditions: Standard
Construction
Type & style
- Home type: SingleFamily
- Architectural style: Colonial,Two Story
- Property subtype: Single Family Residence
Materials
- Vinyl Siding, PEX Plumbing
- Foundation: Block
- Roof: Asphalt
Condition
- Resale
- Year built: 1937
Utilities & green energy
- Electric: Circuit Breakers
- Sewer: Connected
- Water: Connected, Public
- Utilities for property: Cable Available, High Speed Internet Available, Sewer Connected, Water Connected
Green energy
- Energy efficient items: Appliances, HVAC
Community & neighborhood
Location
- Region: Rochester
- Subdivision: Renouf Heights
Other
Other facts
- Listing terms: Cash,Conventional,FHA,VA Loan
Price history
| Date | Event | Price |
|---|---|---|
| 5/2/2024 | Sold | $286,000+40.9%$210/sqft |
Source: | ||
| 4/2/2024 | Pending sale | $203,000$149/sqft |
Source: | ||
| 3/25/2024 | Listed for sale | $203,000+136%$149/sqft |
Source: | ||
| 3/27/2023 | Sold | $86,000$63/sqft |
Source: Public Record Report a problem | ||
Public tax history
| Year | Property taxes | Tax assessment |
|---|---|---|
| 2024 | -- | $129,000 |
| 2023 | -- | $129,000 |
| 2022 | -- | $129,000 |
Find assessor info on the county website
Neighborhood: 14624
Nearby schools
GreatSchools rating
- 5/10Paul Road SchoolGrades: K-5Distance: 3.3 mi
- 5/10Gates Chili Middle SchoolGrades: 6-8Distance: 1.5 mi
- 4/10Gates Chili High SchoolGrades: 9-12Distance: 1.6 mi
Schools provided by the listing agent
- District: Gates Chili
Source: NYSAMLSs. This data may not be complete. We recommend contacting the local school district to confirm school assignments for this home.

