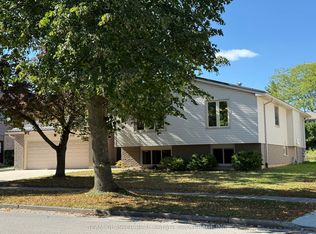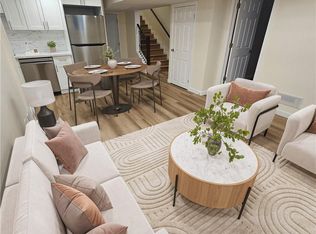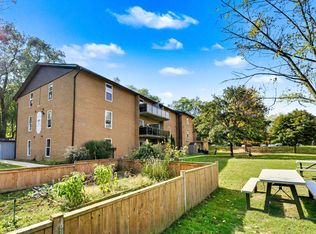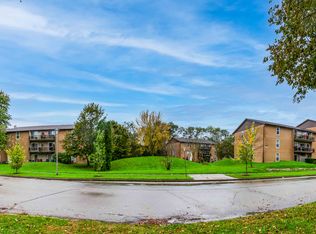Welcome to 119 Leland Road, situated on a quiet street in wonderful Westmount. This rare 2-storey home features 5 bedrooms and 3.5 baths and is perfect for a family! Feel the day melt away as soon as you arrive home and step through the double door entrance into the grand foyer. If you're a self-proclaimed chef you will love the spacious kitchen featuring stainless-steel appliances, quartz countertops, cherry cabinetry, a large pantry, a sizeable island with an extra sink, and an open concept flow to the large dining room. This set up is ideal for entertaining family and friends - after dinner open up the French doors to the living room where everyone can socialize and catch up comfortably. For a more casual vibe, you will love the bright family room with built-in shelving, wood fireplace, and access to the deck and backyard, because in the warmer months your home will be the go-to place for BBQ's and poolside shenanigans - so make sure you have plenty of beach towels! Busy families will appreciate the main floor laundry and inside access to the double garage - great for those wet days when shoes become muddy. Upstairs you will find 5 large principle rooms including an extraordinary Master Bedroom complete with a walk-in closet, Master ensuite with a jacuzzi, and a beautiful balcony where you can relax and enjoy a good book. If the festivities are still going strong in the wee hours of the morning, move the after party down to the lower level in the spacious rec room to enjoy a couple nightcaps! Or for those nights you just want to stay in, make some popcorn and stream your favourite movies or tv shows - the space is already wired up for a projector and surround sound. The backyard is fully fenced, and it's your very own outdoor oasis with an in-ground pool, hot tub, and plenty of greenspace for the kids to play safely. If you have a green thumb you will appreciate the landscaping that includes Cherry, Apple, and Katsura trees. Book your private showing today!
This property is off market, which means it's not currently listed for sale or rent on Zillow. This may be different from what's available on other websites or public sources.



