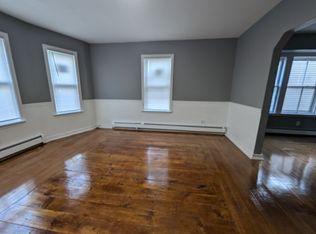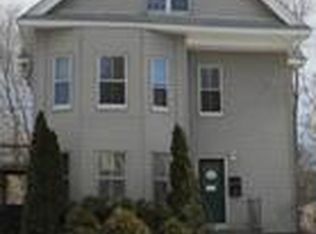3 BEDROOM COLONIAL WITH MOSTLY HARDWOOD FLOORING,FORMAL DINING ROOM WITH BUILT IN CHINA CABINET AND SMALL WINDOW SEAT, FORMAL LIVING ROOM, BOTH WITH LOTS OF WINDOWS, LARGE KITCHEN WITH SMALL PANTRY, EXTRA ROOM ON FIRST FLOOR COULD BE OFFICE OR DEN, 3 BEDROOMS UP, 2 OF THEM HAVE 2 CLOSETS, LARGE LINEN CLOSET, VINYL SIDING AND MOST WINDOWS REPLACED. SIDE PORCH IS OPEN AND FRONT PORCH IS ENCLOSED. 1 CAR ATTACHED GARAGE WITH OPENER LOOKS SMALL BUT FITS A STANDARD CAR AND HAS BASEMENT ACCESS. GOOD SIZE YARD. OIL FURNACE APPROX 7 YEARS OLD, GAS IN THE HOUSE FOR COOKING SO YOU COULD CONVERT. OFF STREET PARKING FOR 4 CARS IF NEEDED. LOTS OF WINDOWS AND SUNLIGHT, FAMILY OWNED FOR THE PAST 45 YEARS...
This property is off market, which means it's not currently listed for sale or rent on Zillow. This may be different from what's available on other websites or public sources.

