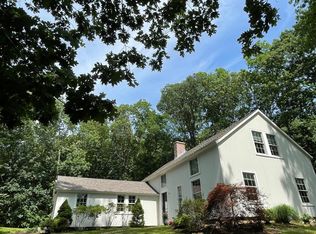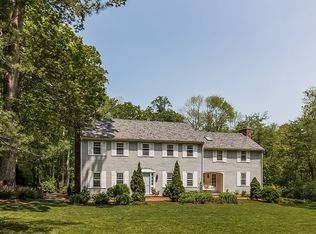Sold for $875,000 on 08/31/23
$875,000
119 Laurel Crest Road, Madison, CT 06443
4beds
3,426sqft
Single Family Residence
Built in 1996
0.92 Acres Lot
$966,500 Zestimate®
$255/sqft
$5,204 Estimated rent
Home value
$966,500
$918,000 - $1.02M
$5,204/mo
Zestimate® history
Loading...
Owner options
Explore your selling options
What's special
A sophisticated 4-bedroom home with one floor living in the desirable Knob Hill neighborhood. Over 3200 sq ft of finished space. This lovely home was completely rebuilt from the studs up in 1996. Features include cathedral ceiling in the living room, custom kitchen, Generous room sizes, very well maintained, and updated. Beautiful sunroom. Finished walkout lower level. 3 car garage, Whole house generator, city water, natural gas, Lovely landscaped lot with irrigation system. Walk to Webster Point and the Greenway Trail, minutes to the town center.
Zillow last checked: 8 hours ago
Listing updated: July 09, 2024 at 08:18pm
Listed by:
Cathy Lynch & Team,
Cathy Lynch 203-627-2331,
Coldwell Banker Realty 203-245-4700
Bought with:
Dawn M. Famiglietti, RES.0803419
William Raveis Real Estate
Source: Smart MLS,MLS#: 170571304
Facts & features
Interior
Bedrooms & bathrooms
- Bedrooms: 4
- Bathrooms: 3
- Full bathrooms: 2
- 1/2 bathrooms: 1
Primary bedroom
- Features: Hardwood Floor
- Level: Main
- Area: 256 Square Feet
- Dimensions: 16 x 16
Bedroom
- Features: Hardwood Floor
- Level: Main
- Area: 110 Square Feet
- Dimensions: 10 x 11
Bedroom
- Features: Hardwood Floor
- Level: Main
- Area: 143 Square Feet
- Dimensions: 11 x 13
Bedroom
- Features: Hardwood Floor
- Level: Main
- Area: 154 Square Feet
- Dimensions: 11 x 14
Dining room
- Features: Hardwood Floor
- Level: Main
- Area: 182 Square Feet
- Dimensions: 9.1 x 20
Family room
- Features: Engineered Wood Floor, Fireplace
- Level: Lower
- Area: 525 Square Feet
- Dimensions: 25 x 21
Kitchen
- Features: Hardwood Floor
- Level: Main
- Area: 195 Square Feet
- Dimensions: 13 x 15
Living room
- Features: High Ceilings, Fireplace, Hardwood Floor
- Level: Main
- Area: 390 Square Feet
- Dimensions: 15 x 26
Other
- Features: Fireplace, Hardwood Floor
- Level: Main
- Area: 225 Square Feet
- Dimensions: 15 x 15
Rec play room
- Features: Engineered Wood Floor
- Level: Lower
- Area: 350 Square Feet
- Dimensions: 14 x 25
Sun room
- Level: Main
- Area: 216 Square Feet
- Dimensions: 18 x 12
Heating
- Forced Air, Gas In Street, Natural Gas
Cooling
- Central Air
Appliances
- Included: Gas Range, Refrigerator, Dishwasher, Gas Water Heater
- Laundry: Main Level, Mud Room
Features
- Entrance Foyer
- Basement: Full,Heated,Cooled
- Attic: Pull Down Stairs
- Number of fireplaces: 3
Interior area
- Total structure area: 3,426
- Total interior livable area: 3,426 sqft
- Finished area above ground: 2,826
- Finished area below ground: 600
Property
Parking
- Total spaces: 3
- Parking features: Attached, Garage Door Opener, Asphalt
- Attached garage spaces: 3
- Has uncovered spaces: Yes
Features
- Patio & porch: Deck, Patio, Porch
- Exterior features: Underground Sprinkler
- Waterfront features: Walk to Water
Lot
- Size: 0.92 Acres
- Features: Cul-De-Sac, Dry
Details
- Parcel number: 1156265
- Zoning: R-1
Construction
Type & style
- Home type: SingleFamily
- Architectural style: Ranch
- Property subtype: Single Family Residence
Materials
- Vinyl Siding
- Foundation: Concrete Perimeter
- Roof: Asphalt
Condition
- New construction: No
- Year built: 1996
Utilities & green energy
- Sewer: Septic Tank
- Water: Public
- Utilities for property: Cable Available
Community & neighborhood
Community
- Community features: Library, Tennis Court(s)
Location
- Region: Madison
Price history
| Date | Event | Price |
|---|---|---|
| 8/31/2023 | Sold | $875,000-2.7%$255/sqft |
Source: | ||
| 8/8/2023 | Pending sale | $899,000$262/sqft |
Source: | ||
| 5/26/2023 | Listed for sale | $899,000+108.7%$262/sqft |
Source: | ||
| 6/1/2000 | Sold | $430,747+14%$126/sqft |
Source: | ||
| 4/13/1998 | Sold | $378,000+45.4%$110/sqft |
Source: Public Record Report a problem | ||
Public tax history
| Year | Property taxes | Tax assessment |
|---|---|---|
| 2025 | $11,939 +1.9% | $532,300 |
| 2024 | $11,711 +13.3% | $532,300 +54.3% |
| 2023 | $10,337 +1.9% | $344,900 |
Find assessor info on the county website
Neighborhood: 06443
Nearby schools
GreatSchools rating
- 10/10J. Milton Jeffrey Elementary SchoolGrades: K-3Distance: 2.7 mi
- 9/10Walter C. Polson Upper Middle SchoolGrades: 6-8Distance: 2.9 mi
- 10/10Daniel Hand High SchoolGrades: 9-12Distance: 2.9 mi
Schools provided by the listing agent
- Elementary: JM Jeffrey
- High: Daniel Hand
Source: Smart MLS. This data may not be complete. We recommend contacting the local school district to confirm school assignments for this home.

Get pre-qualified for a loan
At Zillow Home Loans, we can pre-qualify you in as little as 5 minutes with no impact to your credit score.An equal housing lender. NMLS #10287.
Sell for more on Zillow
Get a free Zillow Showcase℠ listing and you could sell for .
$966,500
2% more+ $19,330
With Zillow Showcase(estimated)
$985,830
