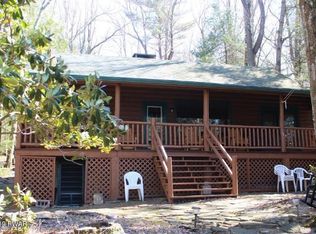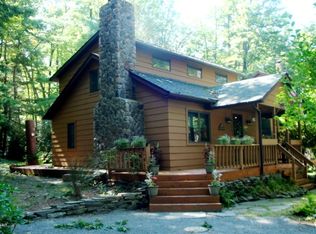LAKEFRONT! Beautiful Lakefront 4 bed 3 bath log home on Lake Wallenpaupack. This home features gorgeous wide plank hickory flooring throughout the main level of this home. Large dining room with stone fireplace, oversized living room with a wall of windows overlooking Lake Wallenpaupack, beautiful stone fireplace to take the winter chill off. Master bedroom also on 1st level w/full bath and private covered deck. There are 2 more bedrooms on the main level and a space for a den/office just off master bedroom. Upstairs is a huge family room with skylights, another bedroom bath suite and a small little nook perfect for all your special crafts or hobbies.
This property is off market, which means it's not currently listed for sale or rent on Zillow. This may be different from what's available on other websites or public sources.

