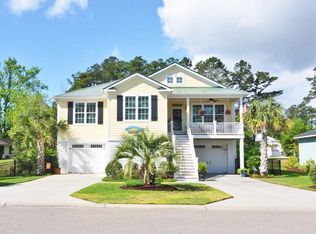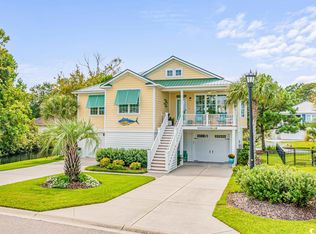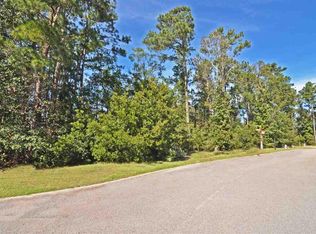Reflection Pointe is a small Garden City subdivision only a short golf cart ride away from the beach and very convenient to restaurants, shopping, etc. The highly sought after raised beach style floor plan sets the tone for easy beach living and a laid back lifestyle. You will not find a more friendly neighborhood, and you will find that the community pool and clubhouse become the gathering area for most summer afternoons. Work with our preferred builder for our model home floorplan or have them build you a true custom home. The opportunities are endless here at Reflection Pointe. Additional upgrades/options include (but are not limited to): elevator, third bay garage, fourth bedroom, screened porch, outdoor kitchen, etc. Come visit with us at Reflection Pointe and let us fill you in on the excitement of our new floor plan. Starting at very affordable prices considering the proximity to the ocean, you should walk away very impressed with our pricing and building quality. Let me, or you realtor, know about your interest in Reflection Pointe today while their are still lot locations available.
This property is off market, which means it's not currently listed for sale or rent on Zillow. This may be different from what's available on other websites or public sources.


