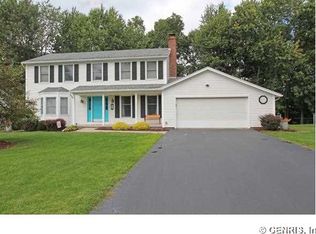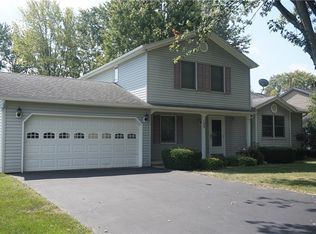La Solis drive is a quiet neighborhood that is just minutes away from shopping and restaurants. It features a partially finished basement with attached workshop; large 2.5 car garage, a first floor master suite with a second kitchen for an in-law unit, guest quarters, or a at home business. This suite has its own entrance and deck area off the kitchen space. The property offers a partially fenced yard, deck, and mature trees for a wood like feel. Call listing agent to schedule an appointment today!
This property is off market, which means it's not currently listed for sale or rent on Zillow. This may be different from what's available on other websites or public sources.

