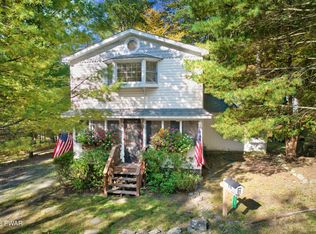Sold for $227,500 on 05/30/24
$227,500
119 Kitty Harker Rd, Dingmans Ferry, PA 18328
3beds
1,756sqft
Single Family Residence, Manufactured Home
Built in 1996
2 Acres Lot
$252,300 Zestimate®
$130/sqft
$1,708 Estimated rent
Home value
$252,300
$222,000 - $285,000
$1,708/mo
Zestimate® history
Loading...
Owner options
Explore your selling options
What's special
IMMACULATE & NEWLY RENOVATED ONE-LEVEL-LIVING HOME PRIVATLEY SET ON 2 ARCES LOT IN DINGMANS FERRY, PA. NO HOA. Enjoy your very own slice of heaven with this 3 BR 2 Bath home in the Poconos. Featuring and open floor plan, oil forced hot air heating, vinyl, tile & laminated flooring throughout, front, back, side decks, a large living room that opens up to a master bedroom w/ private ensuite bathroom & a beautifully designed kitchen w/ plenty cabinet space, a snack bar to sit a & propane cooking. The dining area is big enough to seat the entire family & leads to a spacious family room w/ a wood-burning fireplace & built-in shelving around the mantle as well as 2 other large bedrooms & the full main bathroom. DV SCOOL, CLOSE TO NEW WEIS MARKET & BRIDGE FOR QUICK COMMUTE TO NY & NJ.
Zillow last checked: 8 hours ago
Listing updated: September 06, 2024 at 09:20pm
Listed by:
Joseph McNeely 570-832-1411,
Weichert Realtors - Ruffino Real Estate
Bought with:
Colin Naturale, RS364943
Weichert Realtors - Ruffino Real Estate
Source: PWAR,MLS#: PW240685
Facts & features
Interior
Bedrooms & bathrooms
- Bedrooms: 3
- Bathrooms: 2
- Full bathrooms: 2
Primary bedroom
- Area: 185.9
- Dimensions: 14.3 x 13
Bedroom 2
- Area: 115.5
- Dimensions: 11 x 10.5
Bedroom 3
- Area: 124.63
- Dimensions: 12.1 x 10.3
Primary bathroom
- Area: 65.32
- Dimensions: 9.2 x 7.1
Bathroom 2
- Area: 36.5
- Dimensions: 7.3 x 5
Bonus room
- Area: 1
- Dimensions: 1 x 1
Family room
- Area: 245.11
- Dimensions: 19.3 x 12.7
Kitchen
- Area: 239.94
- Dimensions: 18.6 x 12.9
Laundry
- Area: 63.8
- Dimensions: 11.6 x 5.5
Living room
- Area: 239.2
- Dimensions: 18.4 x 13
Heating
- Electric, Oil, Forced Air
Cooling
- Central Air, Electric
Appliances
- Included: Dryer, Washer, Refrigerator, Gas Range, Gas Oven, Dishwasher
- Laundry: Laundry Room
Features
- Cathedral Ceiling(s), Walk-In Closet(s), Vaulted Ceiling(s), Open Floorplan, Kitchen Island, Eat-in Kitchen
- Flooring: Laminate, Vinyl, Tile
- Basement: Crawl Space
- Attic: None
- Has fireplace: Yes
- Fireplace features: Living Room, Wood Burning
Interior area
- Total structure area: 1,756
- Total interior livable area: 1,756 sqft
- Finished area above ground: 1,756
- Finished area below ground: 0
Property
Parking
- Parking features: Unpaved
Features
- Levels: One
- Stories: 1
- Patio & porch: Deck, Side Porch, Porch
- Exterior features: Fire Pit, Storage
- Has view: Yes
- View description: Rural
- Body of water: None
Lot
- Size: 2 Acres
- Dimensions: 309 x 260 x 173 x 434
- Features: Back Yard, Open Lot, Many Trees, Front Yard
Details
- Additional structures: Shed(s), Storage
- Parcel number: 149.000119 029992
- Zoning: Residential
Construction
Type & style
- Home type: MobileManufactured
- Architectural style: Ranch
- Property subtype: Single Family Residence, Manufactured Home
Materials
- Vinyl Siding
- Foundation: Block, Pillar/Post/Pier
- Roof: Asphalt
Condition
- Updated/Remodeled
- New construction: No
- Year built: 1996
Utilities & green energy
- Electric: 200+ Amp Service
- Water: Well
- Utilities for property: Cable Connected, Water Connected, Phone Available, Electricity Connected
Community & neighborhood
Security
- Security features: Carbon Monoxide Detector(s), Smoke Detector(s)
Location
- Region: Dingmans Ferry
- Subdivision: None
Other
Other facts
- Listing terms: Cash,VA Loan,USDA Loan,FHA,Conventional
- Road surface type: Paved
Price history
| Date | Event | Price |
|---|---|---|
| 5/30/2024 | Sold | $227,500+14.3%$130/sqft |
Source: | ||
| 3/27/2024 | Pending sale | $199,000$113/sqft |
Source: | ||
| 3/21/2024 | Listed for sale | $199,000+17.8%$113/sqft |
Source: | ||
| 11/18/2021 | Sold | $169,000$96/sqft |
Source: | ||
| 10/1/2021 | Pending sale | $169,000$96/sqft |
Source: | ||
Public tax history
| Year | Property taxes | Tax assessment |
|---|---|---|
| 2025 | $2,013 +4.5% | $12,300 |
| 2024 | $1,925 +2.8% | $12,300 |
| 2023 | $1,873 +2.7% | $12,300 |
Find assessor info on the county website
Neighborhood: 18328
Nearby schools
GreatSchools rating
- NADingman-Delaware Primary SchoolGrades: PK-2Distance: 2.7 mi
- 8/10Dingman-Delaware Middle SchoolGrades: 6-8Distance: 2.8 mi
- 10/10Delaware Valley High SchoolGrades: 9-12Distance: 7.3 mi
Sell for more on Zillow
Get a free Zillow Showcase℠ listing and you could sell for .
$252,300
2% more+ $5,046
With Zillow Showcase(estimated)
$257,346