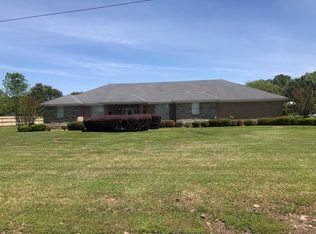Sold on 06/14/24
Price Unknown
119 Kingsfield Loop, Sterlington, LA 71280
3beds
3,099sqft
Site Build, Residential
Built in 1986
1.53 Acres Lot
$414,300 Zestimate®
$--/sqft
$2,243 Estimated rent
Home value
$414,300
$311,000 - $551,000
$2,243/mo
Zestimate® history
Loading...
Owner options
Explore your selling options
What's special
Classic and beautiful 3 bedroom/ 2.5 bath home located on approximately 1.5 acres in Sterlington! Inside you will find a spacious floor plan with hard wood flooring, thick crown molding, recessed lighting, stainless kitchen appliances, and cabinets for all your dinnerware! The primary suite features two walk-in closets, a glorious tub for your personal spa time and a separate shower. There are two living areas for family and friends entertaining. Family members will have generous bedrooms for their own private space to get away from it all. The fur babies will run free the fenced in backyard while the garage houses a workshop and storage space! Call your real estate professional today for your showing!
Zillow last checked: 8 hours ago
Listing updated: June 14, 2024 at 09:54am
Listed by:
Misti Hajj,
Keller Williams Parishwide Partners,
Rachel Verucchi,
Keller Williams Parishwide Partners
Bought with:
Charles Wilkes
Keller Williams Parishwide Partners
Source: NELAR,MLS#: 209443
Facts & features
Interior
Bedrooms & bathrooms
- Bedrooms: 3
- Bathrooms: 3
- Full bathrooms: 2
- Partial bathrooms: 1
Primary bedroom
- Description: Floor: Hardwood
- Level: First
- Area: 248.52
Bedroom
- Description: Floor: Hardwood
- Level: Second
- Area: 156.24
Bedroom 1
- Description: Floor: Hardwood
- Level: Second
- Area: 219.16
Dining room
- Description: Floor: Hardwood
- Level: First
- Area: 168.56
Kitchen
- Description: Floor: Hardwood
- Level: First
- Area: 173.11
Living room
- Description: Floor: Hardwood
- Level: First
- Area: 440.54
Heating
- Natural Gas, Central
Cooling
- Central Air, Electric
Appliances
- Included: Dishwasher, Range Hood, Ice Maker, Electric Range, Gas Water Heater
- Laundry: Washer/Dryer Connect
Features
- Ceiling Fan(s), Walk-In Closet(s)
- Windows: Double Pane Windows, Blinds
- Number of fireplaces: 1
- Fireplace features: One, Living Room
Interior area
- Total structure area: 3,658
- Total interior livable area: 3,099 sqft
Property
Parking
- Total spaces: 2
- Parking features: Hard Surface Drv., Garage Door Opener
- Garage spaces: 2
- Has uncovered spaces: Yes
Features
- Levels: One and One Half
- Stories: 1
- Patio & porch: Porch Covered, Open Patio
- Fencing: Chain Link,Wood
- Waterfront features: None
Lot
- Size: 1.53 Acres
- Features: Landscaped, Cleared
Details
- Additional structures: Workshop, Storage
- Parcel number: 70328
Construction
Type & style
- Home type: SingleFamily
- Architectural style: Traditional
- Property subtype: Site Build, Residential
Materials
- Brick Veneer, Vinyl Siding
- Foundation: Slab
- Roof: Architecture Style
Condition
- Year built: 1986
Utilities & green energy
- Electric: Electric Company: Entergy
- Gas: Installed, Natural Gas, Gas Company: Atmos
- Sewer: Mechanical
- Water: Public, Electric Company: Greater Ouachita
- Utilities for property: Natural Gas Connected
Community & neighborhood
Security
- Security features: Smoke Detector(s)
Location
- Region: Sterlington
- Subdivision: Other
Price history
| Date | Event | Price |
|---|---|---|
| 6/14/2024 | Sold | -- |
Source: | ||
| 5/16/2024 | Pending sale | $399,900$129/sqft |
Source: | ||
| 4/30/2024 | Price change | $399,900-5.9%$129/sqft |
Source: | ||
| 3/28/2024 | Listed for sale | $425,000+41.7%$137/sqft |
Source: | ||
| 7/14/2018 | Sold | -- |
Source: Agent Provided | ||
Public tax history
| Year | Property taxes | Tax assessment |
|---|---|---|
| 2024 | $3,933 +31.6% | $35,761 +22.6% |
| 2023 | $2,988 +0.7% | $29,173 |
| 2022 | $2,966 -26.3% | $29,173 |
Find assessor info on the county website
Neighborhood: 71280
Nearby schools
GreatSchools rating
- 8/10Sterlington Elementary SchoolGrades: PK-5Distance: 2.2 mi
- 5/10Sterlington Middle SchoolGrades: 6-8Distance: 2 mi
- 9/10Sterlington High SchoolGrades: 9-12Distance: 2.8 mi
Schools provided by the listing agent
- Elementary: Sterlington Elm
- Middle: Sterlington Mid
- High: Sterlington O
Source: NELAR. This data may not be complete. We recommend contacting the local school district to confirm school assignments for this home.
