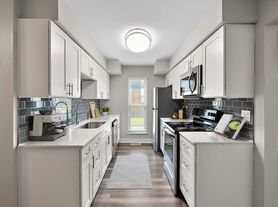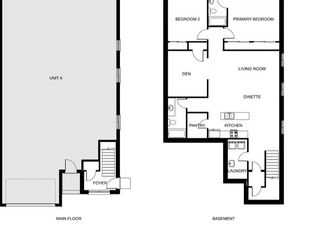WELCOME TO THIS BEAUTIFUL FAMILY HOME IN ONE OF AMHERSTBURG'S MOST DESIRABLE NEIGHBOURHOODS! AVAILABLE FOR LEASE. FEATURING 3 BEDROOMS, 2 BATHROOMS. BRIGHT, OPEN-CONCEPT LIVING AREA WITH MODERN FINISHES. STYLISH KITCHEN WITH STAINLESS STEEL APPLIANCES. SPACIOUS BEDROOMS & PLENTY OF NATURAL LIGHT. PRIVATE BACKYARD PERFECT FOR FAMILY GATHERINGS. PATIO DOOR LEADING TO BEAUTIFUL DECK. PLUS ATTACHED 2 CAR GARAGE WITH NEWLY FINISHED DRIVE WAY. RENT $3000 PLUS UTILITIES.15 MINS TO COSTCO AND ALL PRIME AMENITIES. THIS HOUSE HAS AMPLE OUTDOOR SPACE FOR ENJOYMENT. MIN 1 YEAR LEASE, CREDIT CHECKS, PROOF OF INCOME/EMPLOYMENT REQUIRED. CALL TODAY FOR YOUR PRIVATE SHOWING.
House for rent
C$3,000/mo
119 Kingsbridge Dr, Amherstburg, ON N9V 4A4
3beds
Price may not include required fees and charges.
Singlefamily
Available now
-- Pets
Central air
In unit laundry
2 Attached garage spaces parking
Natural gas, forced air
What's special
Modern finishesStylish kitchenStainless steel appliancesSpacious bedroomsPlenty of natural lightPrivate backyardBeautiful deck
- 1 day |
- -- |
- -- |
Travel times
Zillow can help you save for your dream home
With a 6% savings match, a first-time homebuyer savings account is designed to help you reach your down payment goals faster.
Offer exclusive to Foyer+; Terms apply. Details on landing page.
Facts & features
Interior
Bedrooms & bathrooms
- Bedrooms: 3
- Bathrooms: 2
- Full bathrooms: 2
Heating
- Natural Gas, Forced Air
Cooling
- Central Air
Appliances
- Included: Dishwasher, Dryer, Microwave, Refrigerator, Stove, Washer
- Laundry: In Unit
Features
- Flooring: Carpet, Laminate
- Has basement: Yes
Property
Parking
- Total spaces: 2
- Parking features: Attached, Covered
- Has attached garage: Yes
- Details: Contact manager
Features
- Exterior features: Architecture Style: Raised Ranch, Attached, Balcony, Concrete Drive, Double Garage, Finished Drive, Flooring: Laminate, Front Drive, Gas Water Heater, Heating system: Forced Air, Heating system: Furnace, Heating: Gas, Inside Entrance, Playground Nearby, Roof Type: Asphalt Shingle, Walking Trails Nearby, Waterfront Nearby
- Has water view: Yes
- Water view: Waterfront
Construction
Type & style
- Home type: SingleFamily
- Architectural style: RanchRambler
- Property subtype: SingleFamily
Materials
- Roof: Asphalt
Condition
- Year built: 2022
Community & HOA
Community
- Features: Playground
Location
- Region: Amherstburg
Financial & listing details
- Lease term: Contact For Details
Price history
| Date | Event | Price |
|---|---|---|
| 10/20/2025 | Price change | C$3,000+13.2% |
Source: | ||
| 10/15/2025 | Listed for rent | C$2,650 |
Source: Zillow Rentals | ||

