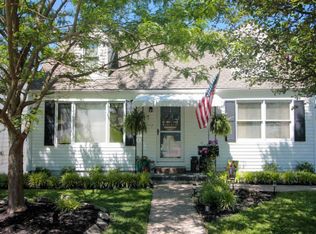Sold for $188,000 on 04/24/25
$188,000
119 Kentucky Ave, Georgetown, KY 40324
2beds
846sqft
Single Family Residence
Built in 1955
-- sqft lot
$189,300 Zestimate®
$222/sqft
$1,197 Estimated rent
Home value
$189,300
$168,000 - $212,000
$1,197/mo
Zestimate® history
Loading...
Owner options
Explore your selling options
What's special
Cute as a button! This charming 2 BR home is ready to welcome you with plenty of natural light. Enjoy the warmth of rich hardwood floors that flow throughout the main living areas. Prepare meals in this tastefully updated kitchen with stainless steel appliances -- or walk to a restaurant downtown! Relax with a cup of coffee on the covered front porch. Enjoy the spacious back yard which features a wooden privacy fence. The full, unfinished basement has previous experience as a robust home gym, but could be suitable for many uses. As a final update just before offering this home for sale, the old Galvanized water line between the street and the house was updated with a new PEX water line! Don't miss the opportunity to make this dream home yours!
Zillow last checked: 8 hours ago
Listing updated: August 29, 2025 at 12:10am
Listed by:
Kelly M Kurtz 859-536-8638,
KY Local
Bought with:
Natalie Cusic, 218874
The Brokerage
Source: Imagine MLS,MLS#: 25005306
Facts & features
Interior
Bedrooms & bathrooms
- Bedrooms: 2
- Bathrooms: 1
- Full bathrooms: 1
Primary bedroom
- Level: First
Bedroom 1
- Level: Second
Bathroom 1
- Description: Full Bath
- Level: First
Kitchen
- Level: First
Living room
- Level: First
Living room
- Level: First
Heating
- Natural Gas
Cooling
- Electric
Appliances
- Included: Dishwasher, Refrigerator, Range
- Laundry: Electric Dryer Hookup, Main Level, Washer Hookup
Features
- Eat-in Kitchen, Master Downstairs, Ceiling Fan(s)
- Flooring: Hardwood, Tile, Vinyl
- Doors: Storm Door(s)
- Basement: Full,Unfinished,Walk-Out Access
- Has fireplace: No
Interior area
- Total structure area: 846
- Total interior livable area: 846 sqft
- Finished area above ground: 846
- Finished area below ground: 0
Property
Parking
- Parking features: Driveway
- Has uncovered spaces: Yes
Features
- Levels: One
- Patio & porch: Deck, Porch
- Fencing: Privacy,Wood
- Has view: Yes
- View description: Neighborhood
Details
- Additional structures: Shed(s)
- Parcel number: 166300901.000
Construction
Type & style
- Home type: SingleFamily
- Architectural style: Ranch
- Property subtype: Single Family Residence
Materials
- Aluminum Siding
- Foundation: Block
- Roof: Composition,Dimensional Style
Condition
- New construction: No
- Year built: 1955
Utilities & green energy
- Sewer: Public Sewer
- Water: Public
- Utilities for property: Electricity Connected, Natural Gas Connected, Water Connected
Community & neighborhood
Location
- Region: Georgetown
- Subdivision: Downtown
Price history
| Date | Event | Price |
|---|---|---|
| 4/24/2025 | Sold | $188,000-6%$222/sqft |
Source: | ||
| 3/24/2025 | Pending sale | $200,000$236/sqft |
Source: | ||
| 3/20/2025 | Listed for sale | $200,000+90.5%$236/sqft |
Source: | ||
| 5/10/2017 | Sold | $105,000+50.2%$124/sqft |
Source: | ||
| 5/27/1999 | Sold | $69,900$83/sqft |
Source: | ||
Public tax history
| Year | Property taxes | Tax assessment |
|---|---|---|
| 2022 | $933 -1.1% | $107,500 |
| 2021 | $943 +947.5% | $107,500 +19.4% |
| 2017 | $90 +53.8% | $89,996 |
Find assessor info on the county website
Neighborhood: 40324
Nearby schools
GreatSchools rating
- 2/10Garth Elementary SchoolGrades: K-5Distance: 0.5 mi
- 4/10Georgetown Middle SchoolGrades: 6-8Distance: 0.8 mi
- 6/10Scott County High SchoolGrades: 9-12Distance: 1.7 mi
Schools provided by the listing agent
- Elementary: Garth
- Middle: Georgetown
- High: Great Crossing
Source: Imagine MLS. This data may not be complete. We recommend contacting the local school district to confirm school assignments for this home.

Get pre-qualified for a loan
At Zillow Home Loans, we can pre-qualify you in as little as 5 minutes with no impact to your credit score.An equal housing lender. NMLS #10287.
