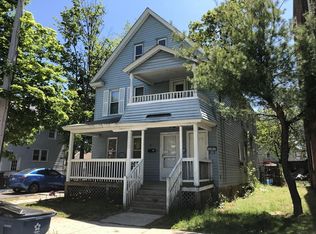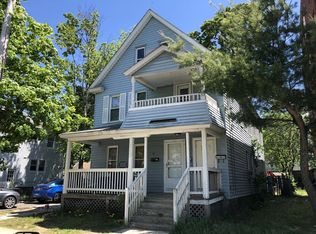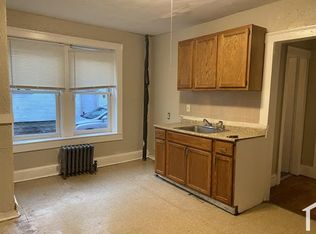Welcome to this affordable 4 bedroom, 2 full bathroom home! In a conveniently located Forest Park neighborhood near schools, shopping and park. Minutes away from major highways and just less than 10 minutes from MGM Casino, and Downtown Springfield. This home offers plenty of space for everyone! You will love the fully fenced-in large yard which is perfect to host your summer gatherings with friends and family. You can choose to sit and relax on warm summer nights on the front or back enclosed porch. Downstaris is a entry hall with storage, a large eat-in kitchen and living room/dining room area with pretty columns. There are 3 spacious bedrooms upstairs and a huge bedroom/family room or office space in the finished basement. Come check it out, and don't miss out! Open House 6/14/20 1-3:00 PM. Also check out the video or the virtual tour!
This property is off market, which means it's not currently listed for sale or rent on Zillow. This may be different from what's available on other websites or public sources.



