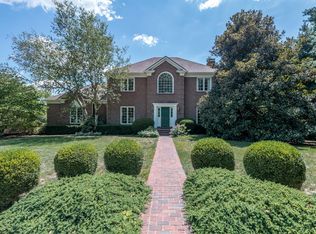Beautiful 3BR, 2 1/2 BA Ranch on almost a half acre in downtown Georgetown! The entrance foyer welcomes you home & leads to the large formal living room w/ beautiful fireplace & gleaming hardwood floors. The adjacent family room features a 2nd cozy fireplace flanked by built in bookshelves. The updated kitchen comes complete w/ solid surface countertops, all appliances and features plenty of cabinet space along with built in pantry. The formal dining room offers plenty of space for entertainment. Travel back to the master suite w/ private bath, hardwood flooring, lots of closet space & it's own sitting room/sun room featuring lots of light filled windows, a 3rd fireplace & french doors accessing the courtyard. 2 additional bedrooms each w/ hardwood flooring are adjacent to the large hall bath. Completing the design is a half bath for guests, a large laundry room w/ built in cabinet space/pantry & 2 car garage. A partial unfinished basement provides additional space for storage.
This property is off market, which means it's not currently listed for sale or rent on Zillow. This may be different from what's available on other websites or public sources.

