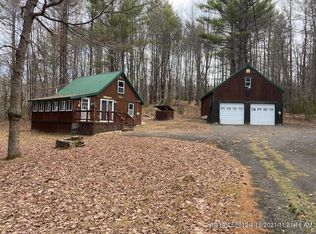Closed
$440,000
119 Katie Crotch Road, New Portland, ME 04961
3beds
2,120sqft
Single Family Residence
Built in 2006
2.24 Acres Lot
$445,200 Zestimate®
$208/sqft
$2,246 Estimated rent
Home value
$445,200
Estimated sales range
Not available
$2,246/mo
Zestimate® history
Loading...
Owner options
Explore your selling options
What's special
*Motivated sellers!*
Welcome to your own private oasis nestled on 2.24 acres of lush grounds and landscaping. If it were possible the sellers would pick this stunning home up, and move it closer to their loved ones as it features; 3 bedroom, 2 bathrooms and was built in 2006. This log cabin home boasts a spacious 2,120 square feet of living space spread across 2 stories + loft area. As you enter the home, you are greeted by a bright and airy open concept kitchen and living area with soaring ceilings and large windows that flood the space with natural light. The open concept kitchen features new stainless-steel appliances and ample cabinetry, perfect for entertaining guests or enjoying a quiet meal at home. Finished walk-out basement features plenty of room for guests, in laws, or better yet, offering short term rentals to offset your mortgage! Extremely efficient to heat (4 cord of wood) and cool - very affordable electricity (est. $80/mo) and propane bills! Step outside onto the expansive deck and take in breathtaking views of the Carrabassett River and enjoy the spacious lawn area at the river with 405' owned waterfrontage. Plenty of storage for your outdoor toys in the detached 2-car garage with extra space above offering an excellent opportunity to complete a finished apartment - only requiring a local building permit. With its prime location close to Maine's beautiful mountains, Sugarloaf only 35 minutes away and 30 minutes to Skowhegan and Farmington, this property is situated in a peaceful and quiet area yet not far from amenities. Don't miss out on this rare opportunity to own your own slice of paradise.
*2005 John Deere sub compact model 2210 22.5 hp with mid and rear pto, 3 point hitch, comes with mid mower deck and 48' blizzard rear attachment snow blower; used appx 900hrs*
Zillow last checked: 8 hours ago
Listing updated: September 25, 2025 at 05:14am
Listed by:
Integrity Homes Real Estate Group, PC
Bought with:
Keller Williams Coastal and Lakes & Mountains Realty
Source: Maine Listings,MLS#: 1615240
Facts & features
Interior
Bedrooms & bathrooms
- Bedrooms: 3
- Bathrooms: 2
- Full bathrooms: 2
Primary bedroom
- Level: First
Bedroom 2
- Level: Second
Bedroom 3
- Level: Basement
Family room
- Level: Basement
Other
- Level: Basement
Kitchen
- Level: First
Laundry
- Level: Basement
Living room
- Level: First
Heating
- Direct Vent Heater, Stove
Cooling
- None
Appliances
- Included: Dryer, Microwave, Gas Range, Refrigerator, Washer, ENERGY STAR Qualified Appliances
Features
- 1st Floor Bedroom, Bathtub, In-Law Floorplan, Shower, Storage
- Flooring: Tile, Vinyl, Wood
- Basement: Interior Entry,Daylight,Finished,Full
- Has fireplace: No
Interior area
- Total structure area: 2,120
- Total interior livable area: 2,120 sqft
- Finished area above ground: 1,156
- Finished area below ground: 964
Property
Parking
- Total spaces: 2
- Parking features: Gravel, 5 - 10 Spaces, Detached, Storage
- Garage spaces: 2
Accessibility
- Accessibility features: 32 - 36 Inch Doors
Features
- Patio & porch: Deck, Porch
- Body of water: Carrabassett
- Frontage length: Waterfrontage: 405,Waterfrontage Owned: 405
Lot
- Size: 2.24 Acres
- Features: Rural, Rolling Slope, Wooded
Details
- Parcel number: MPRDM019L011
- Zoning: Shoreland
- Other equipment: Internet Access Available
Construction
Type & style
- Home type: SingleFamily
- Architectural style: Chalet
- Property subtype: Single Family Residence
Materials
- Log, Log Siding
- Roof: Shingle
Condition
- Year built: 2006
Utilities & green energy
- Electric: Circuit Breakers, Underground
- Sewer: Private Sewer, Septic Design Available
- Water: Private, Well
- Utilities for property: Utilities On
Green energy
- Energy efficient items: Ceiling Fans, Water Heater
Community & neighborhood
Location
- Region: New Portland
Other
Other facts
- Road surface type: Paved
Price history
| Date | Event | Price |
|---|---|---|
| 6/30/2025 | Sold | $440,000-2%$208/sqft |
Source: | ||
| 6/3/2025 | Pending sale | $449,000$212/sqft |
Source: | ||
| 5/16/2025 | Price change | $449,000-6.3%$212/sqft |
Source: | ||
| 4/26/2025 | Price change | $479,000-2%$226/sqft |
Source: | ||
| 3/20/2025 | Price change | $489,000-1.2%$231/sqft |
Source: | ||
Public tax history
| Year | Property taxes | Tax assessment |
|---|---|---|
| 2024 | $3,435 +4.9% | $243,600 +2.6% |
| 2023 | $3,276 +3.7% | $237,400 +11.2% |
| 2022 | $3,160 -6.7% | $213,500 +34.3% |
Find assessor info on the county website
Neighborhood: 04961
Nearby schools
GreatSchools rating
- 3/10Carrabec Community SchoolGrades: K-8Distance: 5.7 mi
- 4/10Carrabec High SchoolGrades: 9-12Distance: 6 mi
Get pre-qualified for a loan
At Zillow Home Loans, we can pre-qualify you in as little as 5 minutes with no impact to your credit score.An equal housing lender. NMLS #10287.
