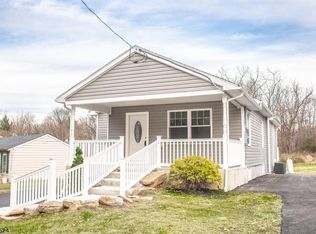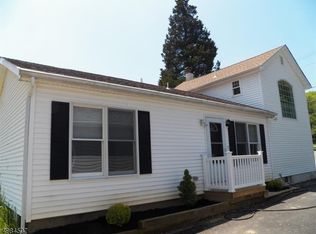Call Jack 908-229-4943 What an amazing, fully renovated home! The kitchen, which opens to the living area, boasts gray stained, shaker cabinets, granite countertops, wood-look flooring and rubbed bronze fixtures with brand new stainless appliances. The bath has a full size tub with 12x24 tile surround and 12x12 flooring, and a white vanity with a marble top. The exterior has a large yard and patio, stoned driveway and new siding and roofing. Air conditioning is provided through a wall mounted unit. The new water heater, new gel baseboard heating system, new well pump and new water softener system are all recently installed. Mud Room 5 x 7. Kitchen 10 x 10. Living Room 10 x 15. Bathroom 5 x 8. Master Bedroom 10 x 15. Second Bedroom 10 x 12. Call Jack with questions or to make an appointment. 908-229-4943
This property is off market, which means it's not currently listed for sale or rent on Zillow. This may be different from what's available on other websites or public sources.


