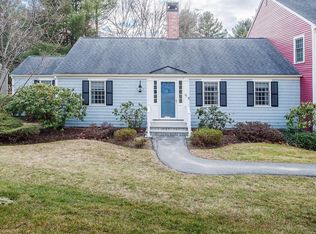Awesome new price and don't miss out on your opportunity to enjoy one-level living in this beautiful Cape-cod style end unit in one of the best settings in the Stongegate Community. Fabulous updated kitchen with maple cabinetry, granite countertops, and stainless appliances. The gleaming hardwood floors spill into the spacious dining room accented with crown molding, chair rail, and slider to rear patio for outdoor dining. Enjoy the cheer of the wood burning fireplace in the living room. The master bedroom offers an en-suite bathroom, beautiful views of nature, and plenty of storage in the full attic. There is an additional bedroom or home office and full bath with laundry. After a meal, head out back to your private stone patio oasis flanked by mature hydrangeas. A pet friendly community, with beautiful sidewalks and a picturesque evening stroll. Short walk to Weston town center, and minutes to Kendall Green MBTA train stop, I95, conservation trails, and Top rated Weston Schools
This property is off market, which means it's not currently listed for sale or rent on Zillow. This may be different from what's available on other websites or public sources.
