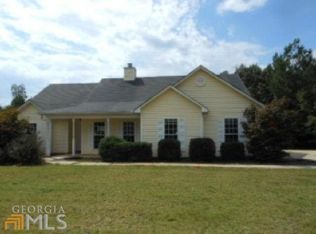Closed
$287,000
119 Jasons Rdg, Griffin, GA 30223
3beds
1,600sqft
Single Family Residence
Built in 2003
1 Acres Lot
$290,900 Zestimate®
$179/sqft
$1,920 Estimated rent
Home value
$290,900
$227,000 - $372,000
$1,920/mo
Zestimate® history
Loading...
Owner options
Explore your selling options
What's special
Welcome to this inviting ranch-style home featuring a rocking chair front porch, perfect for relaxing and enjoying the peaceful surroundings. Situated on a private, fenced one acre lot, this property offers an array of desirable amenities, including an ADDITIONAL detached GARAGE, RV/boat parking with separate power, AND a sparkling POOL with a dedicated pool shed. Step inside to an open floor plan designed for both comfort and functionality. The spacious living room boasts high ceilings and a cozy fireplace, seamlessly flowing into the open-concept kitchen and dining area. The kitchen features a breakfast bar, ample cabinetry, and a great layout for entertaining. The primary suite is a true retreat, offering a large walk-in closet, an ensuite bath with a soaking tub, separate shower, and double vanity. Two additional, generously sized secondary bedrooms provide ample space for family or guests. Additional highlights include a new roof, fresh paint, and plush new carpet ensuring efficiency and peace of mind. With its serene setting, thoughtfully designed layout, and premium upgrades, this home is a rare gem that perfectly blends style and functionality. Don't miss your chance to experience this extraordinary property firsthand!
Zillow last checked: 8 hours ago
Listing updated: April 25, 2025 at 05:22pm
Listed by:
Tami Willard 770-235-6476,
Keller Williams Realty Atl. Partners
Bought with:
Dekota Oechsle, 438959
Real Broker LLC
Source: GAMLS,MLS#: 10487185
Facts & features
Interior
Bedrooms & bathrooms
- Bedrooms: 3
- Bathrooms: 2
- Full bathrooms: 2
- Main level bathrooms: 2
- Main level bedrooms: 3
Kitchen
- Features: Breakfast Area, Breakfast Bar, Pantry, Solid Surface Counters
Heating
- Central, Heat Pump
Cooling
- Ceiling Fan(s), Central Air
Appliances
- Included: Dishwasher, Microwave, Oven/Range (Combo), Stainless Steel Appliance(s)
- Laundry: In Hall, In Kitchen
Features
- Double Vanity, High Ceilings, Master On Main Level, Separate Shower, Soaking Tub, Walk-In Closet(s)
- Flooring: Carpet, Hardwood
- Basement: None
- Number of fireplaces: 1
- Fireplace features: Family Room
Interior area
- Total structure area: 1,600
- Total interior livable area: 1,600 sqft
- Finished area above ground: 1,600
- Finished area below ground: 0
Property
Parking
- Total spaces: 4
- Parking features: Attached, Detached, Garage, Garage Door Opener, Kitchen Level, RV/Boat Parking
- Has attached garage: Yes
Features
- Levels: One
- Stories: 1
- Patio & porch: Patio, Porch
- Has private pool: Yes
- Pool features: Above Ground
- Fencing: Back Yard,Fenced
Lot
- Size: 1 Acres
- Features: Level, Private
Details
- Additional structures: Garage(s), Shed(s)
- Parcel number: 244 03053
Construction
Type & style
- Home type: SingleFamily
- Architectural style: Ranch
- Property subtype: Single Family Residence
Materials
- Vinyl Siding
- Roof: Composition
Condition
- Resale
- New construction: No
- Year built: 2003
Utilities & green energy
- Sewer: Septic Tank
- Water: Public
- Utilities for property: Cable Available, High Speed Internet
Community & neighborhood
Community
- Community features: None
Location
- Region: Griffin
- Subdivision: Seven Forks
Other
Other facts
- Listing agreement: Exclusive Right To Sell
- Listing terms: Cash,Conventional,FHA,VA Loan
Price history
| Date | Event | Price |
|---|---|---|
| 4/25/2025 | Sold | $287,000$179/sqft |
Source: | ||
| 3/31/2025 | Pending sale | $287,000$179/sqft |
Source: | ||
| 3/28/2025 | Listed for sale | $287,000+129.8%$179/sqft |
Source: | ||
| 8/4/2003 | Sold | $124,900$78/sqft |
Source: Public Record Report a problem | ||
Public tax history
| Year | Property taxes | Tax assessment |
|---|---|---|
| 2024 | $3,204 -0.1% | $91,358 |
| 2023 | $3,207 +14.9% | $91,358 +16.3% |
| 2022 | $2,791 +48.4% | $78,568 +46.8% |
Find assessor info on the county website
Neighborhood: 30223
Nearby schools
GreatSchools rating
- 4/10Jordan Hill Road Elementary SchoolGrades: PK-5Distance: 2.3 mi
- 3/10Kennedy Road Middle SchoolGrades: 6-8Distance: 3.8 mi
- 4/10Spalding High SchoolGrades: 9-12Distance: 6.6 mi
Schools provided by the listing agent
- Elementary: Jordan Hill Road
- Middle: Kennedy Road
- High: Spalding
Source: GAMLS. This data may not be complete. We recommend contacting the local school district to confirm school assignments for this home.
Get a cash offer in 3 minutes
Find out how much your home could sell for in as little as 3 minutes with a no-obligation cash offer.
Estimated market value$290,900
Get a cash offer in 3 minutes
Find out how much your home could sell for in as little as 3 minutes with a no-obligation cash offer.
Estimated market value
$290,900
