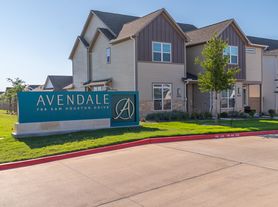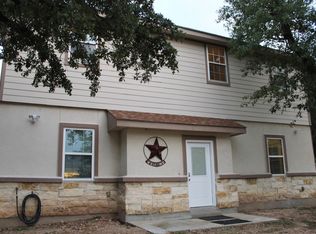Luxury Home for Lease Welcome to this beautiful 4-bedroom, 3-bath home in one of Bastrop's most sought-after neighborhoods (Colony Riverside) offering a rare opportunity to lease a home of this caliber off market. With approximately 2,443 sq. ft. of thoughtfully designed living space on a spacious lot, this property combines elegance, comfort, and functionality. Step inside to an open-concept floor plan filled with natural light, a gas fireplace, and $80,000 in high-end upgrades throughout. The kitchen features modern cabinetry, a large center island, and quality finishes that make it the heart of the home. The primary suite provides a peaceful retreat with a luxurious ensuite bath, complete with a soaking tub and walk-in shower. Outdoors, enjoy a large extended patio overlooking a beautifully landscaped yard ideal for relaxing or entertaining guests. Located within walking distance to the park and the Colorado River, this home offers a perfect blend of small-town charm and everyday luxury. Don't forget all the amenities in this neighborhood. From the beautiful pool, to the club house, the gym, the walking trails along the river, and so much more. With premium craftsmanship, generous living space, and an unbeatable location, this home is a true gem in Bastrop's vibrant community. Don't miss your chance to call it home!
House for rent
$2,500/mo
119 James Rose Ln, Bastrop, TX 78602
4beds
2,443sqft
Price may not include required fees and charges.
Singlefamily
Available now
Cats, dogs OK
Central air, electric, ceiling fan
Electric dryer hookup laundry
2 Garage spaces parking
Natural gas, central, fireplace
What's special
Gas fireplaceQuality finishesOpen-concept floor planLarge extended patioHigh-end upgradesNatural lightSoaking tub
- 7 days |
- -- |
- -- |
Travel times
Looking to buy when your lease ends?
Consider a first-time homebuyer savings account designed to grow your down payment with up to a 6% match & a competitive APY.
Facts & features
Interior
Bedrooms & bathrooms
- Bedrooms: 4
- Bathrooms: 3
- Full bathrooms: 3
Heating
- Natural Gas, Central, Fireplace
Cooling
- Central Air, Electric, Ceiling Fan
Appliances
- Included: Dishwasher, Disposal, Microwave, Oven, Range, Stove, WD Hookup
- Laundry: Electric Dryer Hookup, Hookups, Laundry Room, Main Level
Features
- Breakfast Bar, Ceiling Fan(s), Coffered Ceiling(s), Double Vanity, Electric Dryer Hookup, Entrance Foyer, Exhaust Fan, High Ceilings, Kitchen Island, No Interior Steps, Primary Bedroom on Main, Smart Home, Smart Thermostat, WD Hookup, Walk-In Closet(s)
- Flooring: Carpet, Tile
- Has fireplace: Yes
Interior area
- Total interior livable area: 2,443 sqft
Property
Parking
- Total spaces: 2
- Parking features: Driveway, Garage, Covered
- Has garage: Yes
- Details: Contact manager
Features
- Stories: 1
- Exterior features: Contact manager
Construction
Type & style
- Home type: SingleFamily
- Property subtype: SingleFamily
Materials
- Roof: Composition,Shake Shingle
Condition
- Year built: 2023
Community & HOA
Community
- Features: Playground
Location
- Region: Bastrop
Financial & listing details
- Lease term: 12 Months
Price history
| Date | Event | Price |
|---|---|---|
| 11/9/2025 | Listed for rent | $2,500$1/sqft |
Source: Unlock MLS #3486039 | ||
| 10/27/2025 | Listing removed | $465,000$190/sqft |
Source: | ||
| 8/27/2025 | Listed for sale | $465,000$190/sqft |
Source: | ||
| 2/8/2025 | Listing removed | $465,000$190/sqft |
Source: | ||
| 1/20/2025 | Listed for sale | $465,000+3.8%$190/sqft |
Source: | ||

